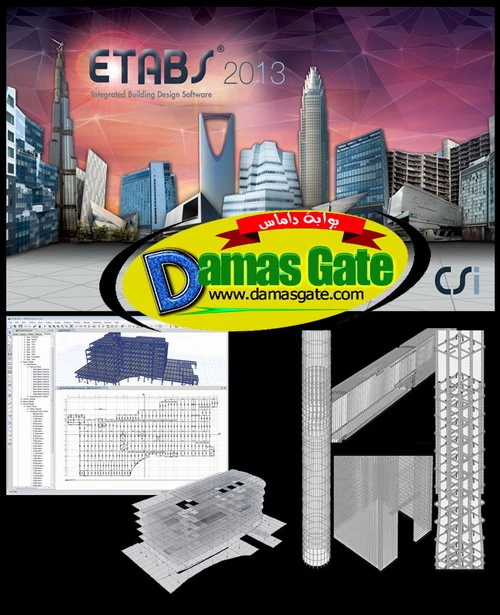ETABS 2013 Webinar - An Introduction

1. ETABS 2013 Introduction
New graphical user interface
New start page
Increased number of view Windows
Ray tracing, texture, light and shadows for true rendering
2. Import .DXF File
Model explorer
Architectural plan tracing
Apply objects to layer
Curved walls, slabs, beams
3. Concrete Frame and Shear Wall Analysis/ Design
Concrete shear wall and elevator cores parametrically
Auto Pier/ Spandrel labeling
Concrete frame, shear wall design
Concrete detailing capabilities
Cladding application
4. Steel Frame Analysis/ Design
New loading option
64 bit advanced SAPFire analysis engine – Increased problem size/ speed
Fully customizable report generation
Steel frame, composite beam/ column, steel connection design
Steel Detailing capabilities
356MB
Download
http://s9.alxa.net/s9/srvs3/01/001/E...troduction.rar
New graphical user interface
New start page
Increased number of view Windows
Ray tracing, texture, light and shadows for true rendering
2. Import .DXF File
Model explorer
Architectural plan tracing
Apply objects to layer
Curved walls, slabs, beams
3. Concrete Frame and Shear Wall Analysis/ Design
Concrete shear wall and elevator cores parametrically
Auto Pier/ Spandrel labeling
Concrete frame, shear wall design
Concrete detailing capabilities
Cladding application
4. Steel Frame Analysis/ Design
New loading option
64 bit advanced SAPFire analysis engine – Increased problem size/ speed
Fully customizable report generation
Steel frame, composite beam/ column, steel connection design
Steel Detailing capabilities
356MB
Download
http://s9.alxa.net/s9/srvs3/01/001/E...troduction.rar