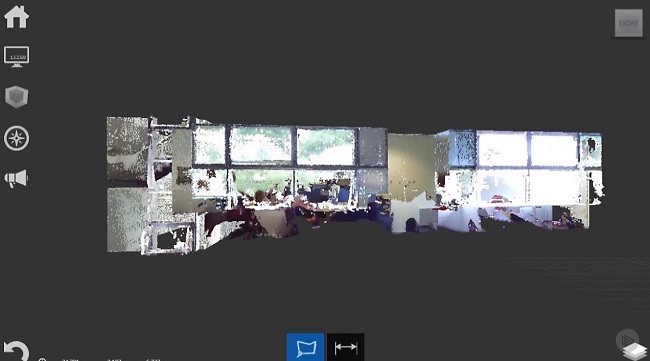Making BIM Ready 3D Models from Point Clouds in Revit
With laser scanner point cloud data, engineers now have a way to visually assess a building site in 3D without even going there in person. It's the perfect reference for viewing the state of the building site, and it's also a great tool for checking if the project has been completed the way it was planned. But it really starts to shine when it gets converted into data-rich geometry in BIM tools like Revit. In this course, Making BIM Ready 3D Models from Point Clouds in Revit, you'll master the workflow for converting 3D laser scanner point clouds into BIM ready 3D models in Revit. First, you'll learn about setting up Revit for your scan to BIM conversion. Next you'll learn to navigate through laser scan erroneous data and model basic building elements from point cloud data. Finally, you'll learn about the best workflows for creating Revit families from laser scan data. By the end of this course, you'll know how to convert most of the objects captured with 3D laser scanners into data rich Revit objects. Software required: Revit 2017.

Software required: Revit 2017
906MB
Download
*