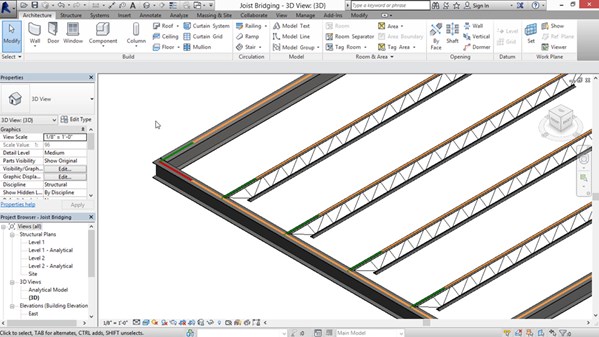Lynda - Structural Families in Revit
Description: Families are an integral part of working in Revit, and the key to creating custom content. They group similar elements with shared parameters (such as walls or windows) -and while there are predefined families available in Revit, creating your own families is a great way to build a library of custom content. This course will teach you the ins and outs of family creation in Revit 2016.

Year: 2015
Manufacturer: Lynda
Manufacturer Website: lynda.com
Author: Eric Wing
Duration: 4:50
Type dispensed material: videos
Language English
Following an overview of the basics, Eric provides specific instructions on modeling different types of families: foundation, framing, annotation, and truss families. He'll show how to perform 3D extrusions and build in flexibility with parameters, as well as create formulas, array parameters, and lookup tables.
Manufacturer: Lynda
Manufacturer Website: lynda.com
Author: Eric Wing
Duration: 4:50
Type dispensed material: videos
Language English
Following an overview of the basics, Eric provides specific instructions on modeling different types of families: foundation, framing, annotation, and truss families. He'll show how to perform 3D extrusions and build in flexibility with parameters, as well as create formulas, array parameters, and lookup tables.
Size: 966 MB
Download
*
