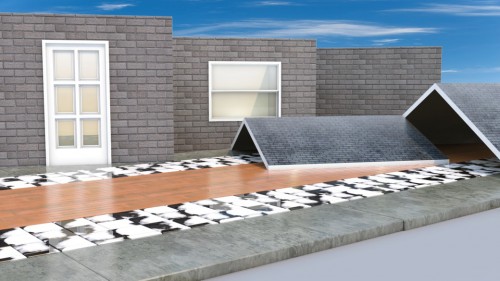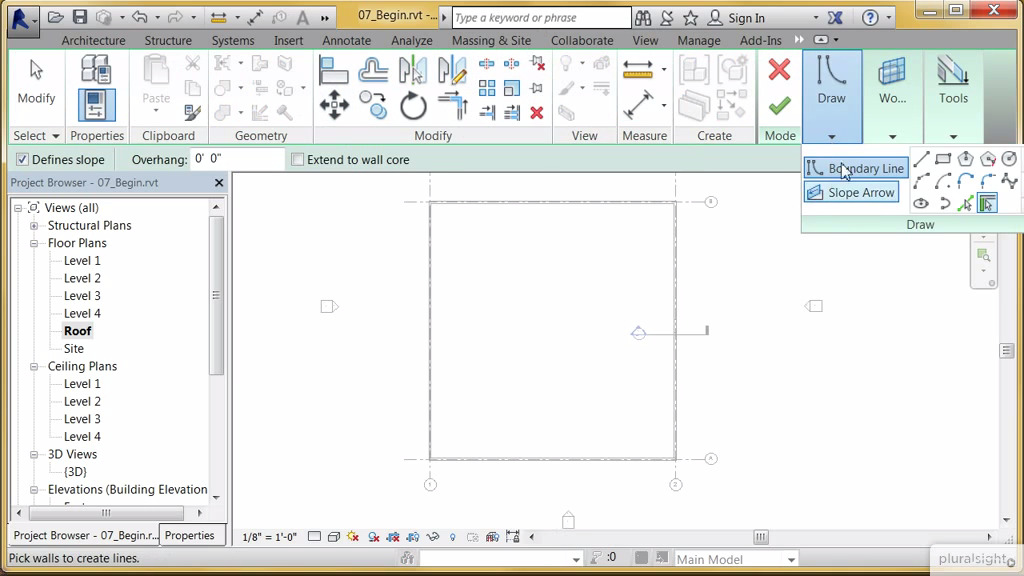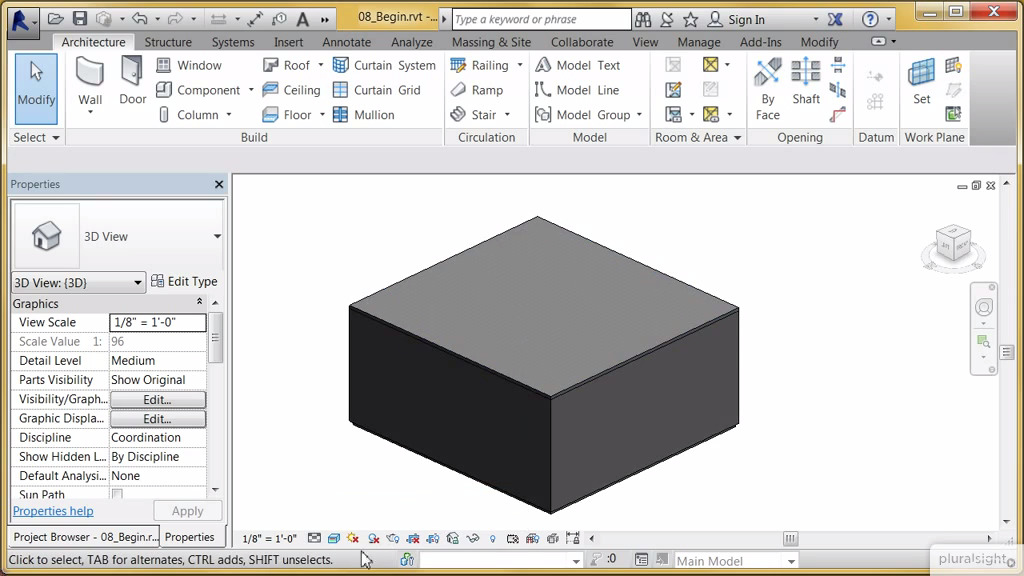Working with Walls, Floors and Roofs in Revit

Introduction and Project Overview
Exploring the Revit User Interface
Utilizing the Project Browser and Properties Palette
Creating Levels and Grids
Learning About Walls
Setting up Wall Properties
Modifying a Wall Profile
Creating Floor Types
Constructing a Roof
Modifying Roof Types
Organizing Model Components
Exercise Files



Year: 2015
Author: Safiy Abdur-Rahman
Duration: 2:13
Type dispensed material: videos
Language English
Description: In this Revit tutorial, we'll delve into the fundamentals of modeling.
We'll begin by familiarizing ourselves to the basics of the Revit user interface and system families. We'll discuss additional concepts and tools as we explore how to use and interact with system families to become more knowledgeable in the use of Revit and modeling best practices.
By the end of this Revit training, you'll be able to model an enclosed structure and be very comfortable using walls, floors and roofs.
Designing walls, doors and roofs, Revit 2016.
185MB
Download
*