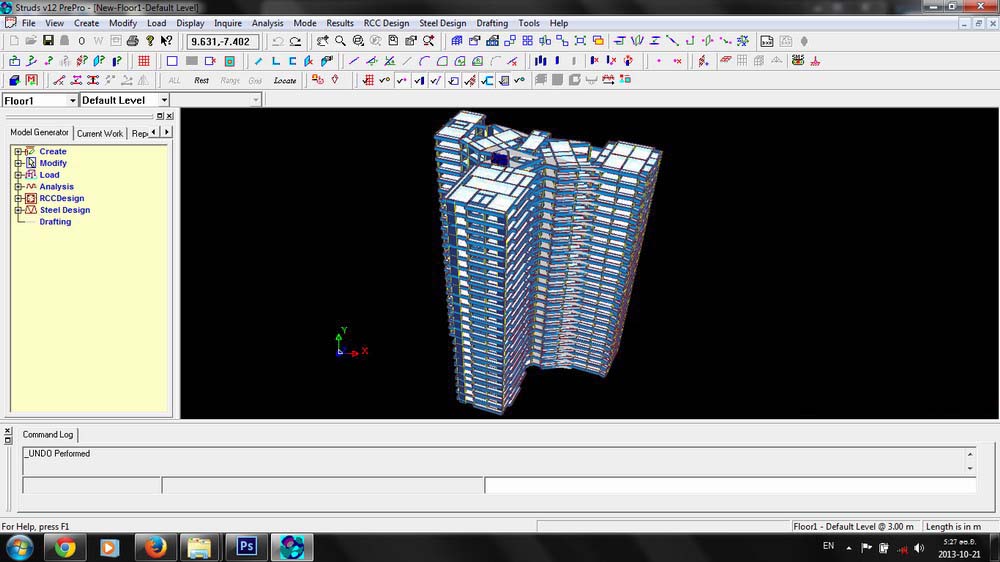CSC Struds v12 Standard
Struds is software for designing concrete structures to Indian codes.

Features
Design multi-storey and high rise concrete buildings quickly and easily.
Design all building components including slabs, beams, columns, shear walls and foundations.
Model, analyse & design steel components; beams, columns & trusses to ISO800:2007.
Apply a variety of loads like UDL, point loads and external moments to the model.
Perform seismic analysis as per IS:1893.
Create foundation designs including options for stepped footings.
Generate detailed CAD drawings, design schedules, BOQ and calculation reports.
Import and export building models with other structural software.
Struds - Software for designing concrete structures to Indian codes
Join thousands of engineers in India and benefit from Struds
Design multi-storey and high rise concrete buildings quickly and easily
Design all building components including slabs, beams, columns, shear walls and foundations
Model, analyse & design steel components; beams, columns & trusses to ISO800:2007
Apply a variety of loads like UDL, point loads and external moments to the model
Perform seismic analysis as per IS:1893
Create foundation designs including options for stepped footings
Generate detailed CAD drawings, design schedules, BOQ and calculation reports
Import and export building models with other structural software.
Modelling features+ view
Use a single and modern intuitive interface
Import architectural plan from CAD drawings
Import models from other structural software such as Staad Pro and ETABS
Generate irregular shaped slabs
Create L, C, T shape shear walls
Generate true curved beams
Design flat slabs with drop and capital
Design rectangular, T and L shaped beams
Design rectangular, T, L and circular shaped columns
Design differential footing levels (footings on sloping ground)
Model floating columns on beams
Analysis features+ view
Perform advanced 3D space frame analysis, with optional plane grid and plane frame analysis
Perform wind load analysis to code IS:875
Apply seismic analysis by response spectrum analysis
Consider floor diaphragm effect in analysis
Perform torsion analysis due to eccentricity between centre of mass and centre of rigidity
Undertake shear wall analysis
Design features+ view
Design slabs (Rectangular, Triangular, Trapezoidal and Flat)
Design beams (Rectangular, T section , L section and curved in plan)
Design columns (Rectangular, Circular, T shape and L shape)
Design foundations:
- Footings (flat, sloping, combined, strip),
- Piles (Under reamed and end bearing),
- Raft (beam supported)
Design shear walls
Perform grouping to rationalise design of all building components
Handle project changes easily and effectively
Output features+ view
Produce analysis results for forces and displacements
Produce clear diagrams for shear force, bending moment and deflections
Product written and graphical representation for end moments and end reactions
Produce detailed calculation reports
Prepare floor-wise design schedules for all components
Adopt ductile detailing as per IS:13920 and normal detailing as per SP-34
Generate multi-layered DXF drawings for slabs, beams, columns, shear walls and footings
Produce BOQ / material lists of concrete and steel components including slabs, beams, columns, foundations.
Export models to other structural software
68.2MB
Download
http://s19.alxa.net/s8/srvs1/PSD/dlne...2.standard.rar
Struds is software for designing concrete structures to Indian codes.

Features
Design multi-storey and high rise concrete buildings quickly and easily.
Design all building components including slabs, beams, columns, shear walls and foundations.
Model, analyse & design steel components; beams, columns & trusses to ISO800:2007.
Apply a variety of loads like UDL, point loads and external moments to the model.
Perform seismic analysis as per IS:1893.
Create foundation designs including options for stepped footings.
Generate detailed CAD drawings, design schedules, BOQ and calculation reports.
Import and export building models with other structural software.
Struds - Software for designing concrete structures to Indian codes
Join thousands of engineers in India and benefit from Struds
Design multi-storey and high rise concrete buildings quickly and easily
Design all building components including slabs, beams, columns, shear walls and foundations
Model, analyse & design steel components; beams, columns & trusses to ISO800:2007
Apply a variety of loads like UDL, point loads and external moments to the model
Perform seismic analysis as per IS:1893
Create foundation designs including options for stepped footings
Generate detailed CAD drawings, design schedules, BOQ and calculation reports
Import and export building models with other structural software.
Modelling features+ view
Use a single and modern intuitive interface
Import architectural plan from CAD drawings
Import models from other structural software such as Staad Pro and ETABS
Generate irregular shaped slabs
Create L, C, T shape shear walls
Generate true curved beams
Design flat slabs with drop and capital
Design rectangular, T and L shaped beams
Design rectangular, T, L and circular shaped columns
Design differential footing levels (footings on sloping ground)
Model floating columns on beams
Analysis features+ view
Perform advanced 3D space frame analysis, with optional plane grid and plane frame analysis
Perform wind load analysis to code IS:875
Apply seismic analysis by response spectrum analysis
Consider floor diaphragm effect in analysis
Perform torsion analysis due to eccentricity between centre of mass and centre of rigidity
Undertake shear wall analysis
Design features+ view
Design slabs (Rectangular, Triangular, Trapezoidal and Flat)
Design beams (Rectangular, T section , L section and curved in plan)
Design columns (Rectangular, Circular, T shape and L shape)
Design foundations:
- Footings (flat, sloping, combined, strip),
- Piles (Under reamed and end bearing),
- Raft (beam supported)
Design shear walls
Perform grouping to rationalise design of all building components
Handle project changes easily and effectively
Output features+ view
Produce analysis results for forces and displacements
Produce clear diagrams for shear force, bending moment and deflections
Product written and graphical representation for end moments and end reactions
Produce detailed calculation reports
Prepare floor-wise design schedules for all components
Adopt ductile detailing as per IS:13920 and normal detailing as per SP-34
Generate multi-layered DXF drawings for slabs, beams, columns, shear walls and footings
Produce BOQ / material lists of concrete and steel components including slabs, beams, columns, foundations.
Export models to other structural software
68.2MB
Download
http://s19.alxa.net/s8/srvs1/PSD/dlne...2.standard.rar