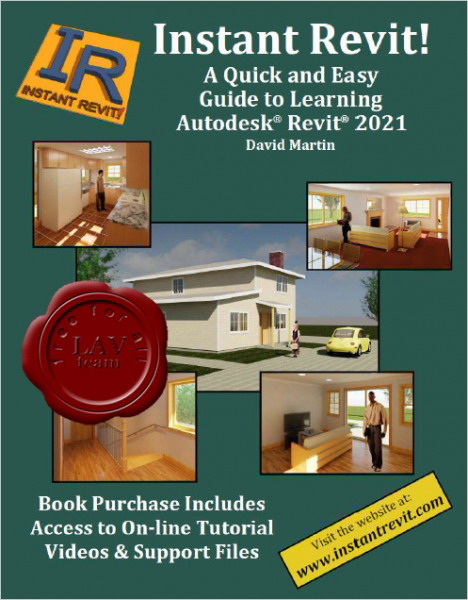Instant Revit! A Quick and Easy Guide to Learning Autodesk Revit 2021
David Martin, 2020
pdf, 521 pages, english
ISBN-13: 979-8650217909

This book is designed to give the student a basic introduction to the Revit 2021 computer aided design (CAD) program. The book contains step-by-step project tutorials with screenshots using the Revit program. The units for the projects are in Imperial (Feet & Inches) units. The student begins with three warm-up projects designed to familiarize them with the Revit interface. These projects will use the 2D portion of the program that will guide the student through a drawing of a one-view drawing of a geometrical component, a lighting plan with two alternate plans, and a two-view drawing of a single story house. Once the student completes these projects, they will begin the main project. The project is a two-story residential structure. A three-dimensional model of the project will be developed and used to create views of the: first and second floor plans, section views, interior and exterior elevations, and detail views of the structure. Some of these drawings will be annotated with dimensions and notes. Door, window, and room finish schedules will be also be created. Once these drawings are completed, the student will then create design options of the structure. This allows the design to be presented with multiple styles or options within the same file.
21MB
*
David Martin, 2020
pdf, 521 pages, english
ISBN-13: 979-8650217909

This book is designed to give the student a basic introduction to the Revit 2021 computer aided design (CAD) program. The book contains step-by-step project tutorials with screenshots using the Revit program. The units for the projects are in Imperial (Feet & Inches) units. The student begins with three warm-up projects designed to familiarize them with the Revit interface. These projects will use the 2D portion of the program that will guide the student through a drawing of a one-view drawing of a geometrical component, a lighting plan with two alternate plans, and a two-view drawing of a single story house. Once the student completes these projects, they will begin the main project. The project is a two-story residential structure. A three-dimensional model of the project will be developed and used to create views of the: first and second floor plans, section views, interior and exterior elevations, and detail views of the structure. Some of these drawings will be annotated with dimensions and notes. Door, window, and room finish schedules will be also be created. Once these drawings are completed, the student will then create design options of the structure. This allows the design to be presented with multiple styles or options within the same file.
21MB
*