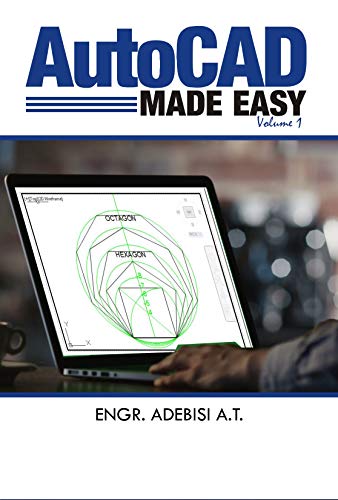About the Book
AutoCAD made easy is a practical guide on how you can utilize AutoCAD, the world’s most popular CAD software, to make good engineering designs.
If you are new to computer aided designs, this is the right book to atart with as it introduces you to engineering principles in design and translates the principles into how to perform same tasks with computer aided design using practical step by step approach.
Who This Book Is For?
Mechanical Engineering students and Professionals
Civil Engineering students and Professionals
Students studying Computer Aided Design
Graduates and Students, who wants to go into Computer Aided Designs
Graduates and undergraduates willing to produce a working design and fabrication for project work
Industry Professionals- Preparing for Certifications.
Table of Contents
AutoCAD made Easy Volume 1 covers design of two dimensional designs including but not limited to:
All drawing tools
All modifying tools
Layers, Array
Hatching and using appropriate line types in drawings
Using AutoCAD for Isometric projections
Using AutoCAD for Orthographic projections
Using AutoCAD for Sectional views
Using AutoCAD for Building plans and elevations
Using autocad for engineering building services
Using AutoCAD for Surface Development
Using AutoCAD for Intersection of cylinders
Introduction to three dimensional designs
Printing and exporting drawings
AutoCAD made Easy Volume 2 covers three dimensional designs including but not limited to:
Creating three dimensional objects
Modifying and editing 3D objects
Solid and surface modes
Creating 3D Objects from 2D objects
Drawing sheets, design center and templates
Creating working drawings
Creating assembly drawings with AutoCAD
Using Sub-Assemblies Drawings
Creating full sectional views with AutoCAD
Creating Auxillary drawings with AutoCAD
Creating complex drawings with AutoCAD
Special ingridents that set great designs apart from ordinary ones
Exporting and presenting your completed designs
Bonus
Free video of some lessons and exercises
A special gift from the author
About the Author
Engr. Adebisi Akeem T. is a practicing Mechanical Engineer duly registered and recognised by top Engineering council (COREN) and societies (NSE) in Nigeria.
He currently resides in Nigeria and lectures Polytechnic students on engineering designs, Computer Aided Design, building services and teaching. Over 1,000 students have passed through his classes with high proficiency.
This book is a result of the yearning of students for a simple guide that will introduce Computer Aided Design and Drafting in practical and simple way.
The book as undergone many iterations and input from students and colleagues to make these volumes the simple practical guide it was meant to be.

English | 2020 | ASIN : B08HX3RH53 | 152 Pages | PDF, EPUB, AZW3 | 36.85 MB
https://userupload.net/35vrzu2eekp0
or
https://rapidgator.net/file/edf1e471...b830a4c9212caf
or
http://s9.alxa.net/0abc1/xyza/Auto.Made.Easy.rar
AutoCAD made easy is a practical guide on how you can utilize AutoCAD, the world’s most popular CAD software, to make good engineering designs.
If you are new to computer aided designs, this is the right book to atart with as it introduces you to engineering principles in design and translates the principles into how to perform same tasks with computer aided design using practical step by step approach.
Who This Book Is For?
Mechanical Engineering students and Professionals
Civil Engineering students and Professionals
Students studying Computer Aided Design
Graduates and Students, who wants to go into Computer Aided Designs
Graduates and undergraduates willing to produce a working design and fabrication for project work
Industry Professionals- Preparing for Certifications.
Table of Contents
AutoCAD made Easy Volume 1 covers design of two dimensional designs including but not limited to:
All drawing tools
All modifying tools
Layers, Array
Hatching and using appropriate line types in drawings
Using AutoCAD for Isometric projections
Using AutoCAD for Orthographic projections
Using AutoCAD for Sectional views
Using AutoCAD for Building plans and elevations
Using autocad for engineering building services
Using AutoCAD for Surface Development
Using AutoCAD for Intersection of cylinders
Introduction to three dimensional designs
Printing and exporting drawings
AutoCAD made Easy Volume 2 covers three dimensional designs including but not limited to:
Creating three dimensional objects
Modifying and editing 3D objects
Solid and surface modes
Creating 3D Objects from 2D objects
Drawing sheets, design center and templates
Creating working drawings
Creating assembly drawings with AutoCAD
Using Sub-Assemblies Drawings
Creating full sectional views with AutoCAD
Creating Auxillary drawings with AutoCAD
Creating complex drawings with AutoCAD
Special ingridents that set great designs apart from ordinary ones
Exporting and presenting your completed designs
Bonus
Free video of some lessons and exercises
A special gift from the author
About the Author
Engr. Adebisi Akeem T. is a practicing Mechanical Engineer duly registered and recognised by top Engineering council (COREN) and societies (NSE) in Nigeria.
He currently resides in Nigeria and lectures Polytechnic students on engineering designs, Computer Aided Design, building services and teaching. Over 1,000 students have passed through his classes with high proficiency.
This book is a result of the yearning of students for a simple guide that will introduce Computer Aided Design and Drafting in practical and simple way.
The book as undergone many iterations and input from students and colleagues to make these volumes the simple practical guide it was meant to be.

English | 2020 | ASIN : B08HX3RH53 | 152 Pages | PDF, EPUB, AZW3 | 36.85 MB
https://userupload.net/35vrzu2eekp0
or
https://rapidgator.net/file/edf1e471...b830a4c9212caf
or
http://s9.alxa.net/0abc1/xyza/Auto.Made.Easy.rar
