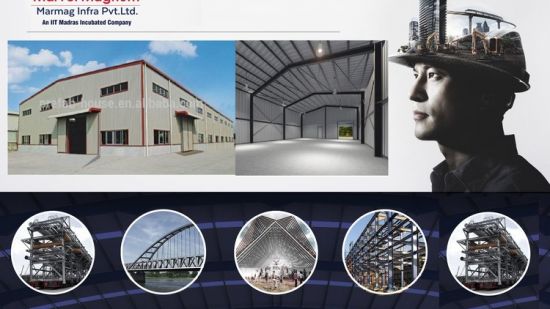Civil Engg-Structural Design of Pre-Engineered Building
Learn Modelling, Analysis and Structural Design of Pre Engineered Building as per IS Codes

What you'll learn:
Students will be able to model , analyze and design the PEB
You will be able to understand how the steel structures are designed.
You will be able to calculate Dead Load, Live Loads, Seismic Loads and Wind Loads as per IS Codes
Requirements
You should know the basic understanding of Structural Engineering
You should know basics of a structural analysis software
Description
A Pre- Engineered Building or PEB is a metal building frame that includes a structural system and often also roof and wall cladding. A PEB building, as it is called, is engineered at a factory and assembled at site. Built-up sections are fabricated at the factory to size and then transported to site to assemble with bolted connections. This type of Structural Concept is generally used to build Industrial Buildings, Metro Stations, Canopies, and Warehouses etc. These rigid frames consist of roof beams and columns that are field bolted together. These frames can span large distances without intermediate supporting columns.
This course summarizes the IS design code requirements and industry practice design criteria, design loads and other design consideration for PEB that are being followed in the Design offices.
In this course, your trainer takes you through designing process of PEB in the structural engineering software. Modelling the PEB and applying loads can be a complex and confusing in beginning, but your trainer breaks it down into bite-sized pieces and teaches it in plain English.
You will start with the absolute basics i.e. calculating loads on the PEB. Your trainer proceeds step by step through the process of modelling columns, beams, stringers, bracing, applying dead loads, product loads, thermal loads, wind loads. Next, trainer proceeds further on how to assign the properties to the structural steel members, assigning the releases and supports. Final stage shall be how to analyze and assign the design commands. Trainer finishes the lecture by explaining how user can optimize the structure as per the industry standards.
What Will I Learn?
· How to design Indian Standard codes compliant steel structural PEB.
Requirements to learn this course
· A computer with either Windows, Mac with good internet connection.
Description
You’ve just stumbled upon the most complete, in-depth Structural Steel Design for PEB course online. With almost scarce data available on the net, this comprehensive tutorial covers everything you’ll ever need.
At the end of this course, You’ll even get a certification of completion to add to your CV.
Who this course is for
Structural Engineers
Civil Engineers
Architects
Mechanical Engineers
MP4 | Video: h264, 1280x720 | Audio: AAC, 44.1 KHz, 2 Ch
Genre: eLearning | Language: English | Duration: 12 lectures (10h 25m) | Size: 4.89 GB
Download
*
Learn Modelling, Analysis and Structural Design of Pre Engineered Building as per IS Codes

What you'll learn:
Students will be able to model , analyze and design the PEB
You will be able to understand how the steel structures are designed.
You will be able to calculate Dead Load, Live Loads, Seismic Loads and Wind Loads as per IS Codes
Requirements
You should know the basic understanding of Structural Engineering
You should know basics of a structural analysis software
Description
A Pre- Engineered Building or PEB is a metal building frame that includes a structural system and often also roof and wall cladding. A PEB building, as it is called, is engineered at a factory and assembled at site. Built-up sections are fabricated at the factory to size and then transported to site to assemble with bolted connections. This type of Structural Concept is generally used to build Industrial Buildings, Metro Stations, Canopies, and Warehouses etc. These rigid frames consist of roof beams and columns that are field bolted together. These frames can span large distances without intermediate supporting columns.
This course summarizes the IS design code requirements and industry practice design criteria, design loads and other design consideration for PEB that are being followed in the Design offices.
In this course, your trainer takes you through designing process of PEB in the structural engineering software. Modelling the PEB and applying loads can be a complex and confusing in beginning, but your trainer breaks it down into bite-sized pieces and teaches it in plain English.
You will start with the absolute basics i.e. calculating loads on the PEB. Your trainer proceeds step by step through the process of modelling columns, beams, stringers, bracing, applying dead loads, product loads, thermal loads, wind loads. Next, trainer proceeds further on how to assign the properties to the structural steel members, assigning the releases and supports. Final stage shall be how to analyze and assign the design commands. Trainer finishes the lecture by explaining how user can optimize the structure as per the industry standards.
What Will I Learn?
· How to design Indian Standard codes compliant steel structural PEB.
Requirements to learn this course
· A computer with either Windows, Mac with good internet connection.
Description
You’ve just stumbled upon the most complete, in-depth Structural Steel Design for PEB course online. With almost scarce data available on the net, this comprehensive tutorial covers everything you’ll ever need.
At the end of this course, You’ll even get a certification of completion to add to your CV.
Who this course is for
Structural Engineers
Civil Engineers
Architects
Mechanical Engineers
MP4 | Video: h264, 1280x720 | Audio: AAC, 44.1 KHz, 2 Ch
Genre: eLearning | Language: English | Duration: 12 lectures (10h 25m) | Size: 4.89 GB
Download
*
