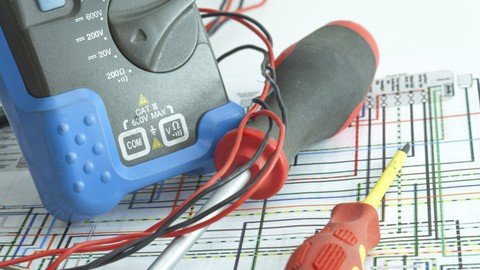Electrical Designing Using AutoCAD - 4 in 1 Projects Course
Learn How to use AutoCAD 2D for 4 Different Electrical Design Projects
What you'll learn
Electrical Design Using Autocad 2D
How Electric Power Demand is Calculated
Apartment Lightening Layout
Electrical Layout of Commercial Kitchen
Solar Electric Panel Designing & Calculations
Lightening of Living Room, Bedroom, Balcony, LED Light, Kitchen, Staircase and more area
Voltage and Tag Numbers
Switch Locations
Power Distribution Schematic Diagram.
Electric Load Calculations.
Solar Electric Power system design.

Description
This course consist of 4 Electrical Designing Using AutoCAD Projects as shown below:
AutoCAD can create any 2D drawing and 3D model or construction that can be drawn by hand. The program also allows the user to group or layer objects, keep objects in a database for future use, and manipulate properties of objects, such as size, shape, and location.
AutoCAD has numerous applications in a wide range of fields. The program can be used for simple projects, such as graphs or presentations, or complex designs, like drawing up the architecture of a building.
AutoCAD has numerous capabilities that can be applied to an array of projects in various fields. Various kinds of designers are most likely to use the program and it is more common in design-centered fields, like architecture and engineering. However, many other professions, such as fine artists and mathematicians, may use the program to create visuals for their work.
Electrical engineers design, develop and test the manufacturing of electrical equipment. CAD enables these engineers to create electrical and electronic diagrams, control circuit diagrams, schematics and documentation.
Which engineers use CAD?
Jobs that use AutoCAD CAD software:
Architects, Architectural designer, and drafter.
Electrical engineer, design and drafter.
Plumbing designer, HVAC designer, MEP designer.
Interior designer.
Industrial engineer.
Manufacturing engineer.
Mechanical engineer, design and drafter.
Who this course is for:
Graduates
MEP Engineers
Engineers
Electronics engineer, design and drafter.
Mechanical Engineers
Any Candidate interested in learning electrical designing using AutoCAD
Genre: eLearning | MP4 | Video: h264, 1280x720 | Audio: AAC, 44.1 KHz
Language: English | Size: 3.10 GB | Duration: 4h 41m
Download
http://s6.alxa.net/one/2021/08/Elect...cts.Course.rar
Learn How to use AutoCAD 2D for 4 Different Electrical Design Projects
What you'll learn
Electrical Design Using Autocad 2D
How Electric Power Demand is Calculated
Apartment Lightening Layout
Electrical Layout of Commercial Kitchen
Solar Electric Panel Designing & Calculations
Lightening of Living Room, Bedroom, Balcony, LED Light, Kitchen, Staircase and more area
Voltage and Tag Numbers
Switch Locations
Power Distribution Schematic Diagram.
Electric Load Calculations.
Solar Electric Power system design.

Description
This course consist of 4 Electrical Designing Using AutoCAD Projects as shown below:
Code:
1. Apartment Lightening Layout 2. Electrical Designing of Commercial Kitchen 3. Electric Power Demand Calculation 4. Solar Electric Panel Design. 1. Project 1 - Apartment Lightening Layout - Learning Outcome Comfort / Lux level brightness of lighting Maximum lumens output by selecting accurate LED/CFL Lights 2. Project 2 - Electrical Designing of Commercial Kitchen - Learning Outcome AC & DC power supply for kitchen equipment Point wiring for each kitchen equipment Switch & socket location in kitchen area 3. Project 3 - Electric Power Demand Calculation - Learning Outcome • Power requirement in KW for each Electrical devise • Building total electrical load • Transformer capacity in KVA 4. Project 4 - Solar Electric Panel Design - Learning Outcome Solar Panel Sizing Emergency power requirement Battery backup Switch over to alternate power supply
AutoCAD has numerous applications in a wide range of fields. The program can be used for simple projects, such as graphs or presentations, or complex designs, like drawing up the architecture of a building.
AutoCAD has numerous capabilities that can be applied to an array of projects in various fields. Various kinds of designers are most likely to use the program and it is more common in design-centered fields, like architecture and engineering. However, many other professions, such as fine artists and mathematicians, may use the program to create visuals for their work.
Electrical engineers design, develop and test the manufacturing of electrical equipment. CAD enables these engineers to create electrical and electronic diagrams, control circuit diagrams, schematics and documentation.
Which engineers use CAD?
Jobs that use AutoCAD CAD software:
Architects, Architectural designer, and drafter.
Electrical engineer, design and drafter.
Plumbing designer, HVAC designer, MEP designer.
Interior designer.
Industrial engineer.
Manufacturing engineer.
Mechanical engineer, design and drafter.
Who this course is for:
Graduates
MEP Engineers
Engineers
Electronics engineer, design and drafter.
Mechanical Engineers
Any Candidate interested in learning electrical designing using AutoCAD
Genre: eLearning | MP4 | Video: h264, 1280x720 | Audio: AAC, 44.1 KHz
Language: English | Size: 3.10 GB | Duration: 4h 41m
Download
http://s6.alxa.net/one/2021/08/Elect...cts.Course.rar