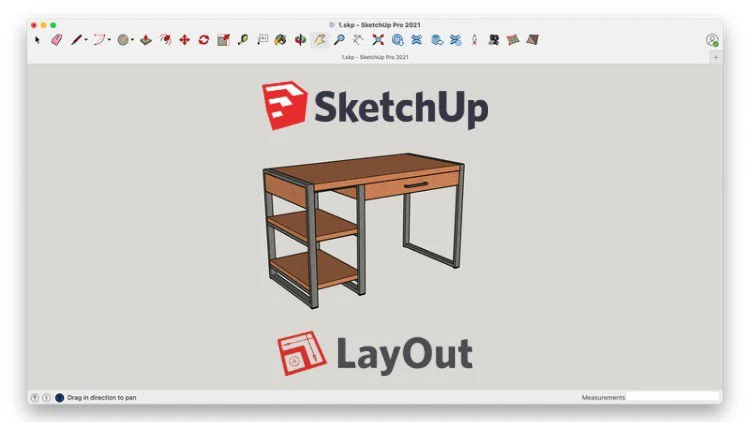SketchUp furniture modeling + technical docs in LayOut
Basics of furniture design in Sketchup and the creation of working documentation in LayOut. For example, the desktop.
What you'll learn
We will explore basic SketchUp tools
We will create a model of a computer desk with a drawer from scratch
We will learn to create technical documentation for production
We will learn to apply material textures
We will learn how to edit an already finished project
After completing the course, you will be able to design any furniture made of wood and metal

Requirements
A basic knowledge of SketchUp drawing and editing tools are required.A computer with either SketchUp Pro and SketchUp LayOut installed on itSketchUp 2018 is still available on the Sketchup website
Description
Hey! My name is Valentin, I am engaged in the production of furniture. In my work, I use the SketchUp program. Sketchup is a simple furniture design tool.I have been using it for 3 years already, but at the beginning designing I encountered various problems and mistakes. This increased development time and corrections. Therefore, I created a video tutorial in which I collected my experience in furniture design. I hope the learning process will be easy and you will save time at work.
As an example, let's create a computer desk with a drawer. In this tutorial, I will show you where to start designing, what tools you need to use when designing, how to create working documentation.\n\nAfter completing this course, you will be able to design furniture.
The course is divided into 2 parts: design and creation of working documentation.
1. The first block uses basic tools to design wood and metal parts. Separately, we will look at the correct use of tools: rectangle, movement, rotation, extrusion and many others. How to use texture fill to visually separate wood from plywood and metal.
2. In the second block, on the basis of the resulting model, we will carry out the detailing and prepare the drawings. With this documentation, the carpenter and welder will get it right. For this we will use the LayOut program and the Sketchup plugin.
I would be glad to receive feedback. What did you like and what did not like? All comments will be used to create additional materials.
Hope you find it useful.
Who this course is for:Any designerAny furniture manufacturer who wants to present a project to clientsAny furniture designer who wants to present a project to clientsAny DIY makers who wants to make a furnitureAny carpenter who wants to present a project to clients
Created by Valentin Dolgov | Last updated 11/2021
Duration: 1h 13m | 2 sections | 18 lectures | Video: 1280x720, 44 KHz | 974 MB
Genre: eLearning | Language: English + Sub
Download
*
Basics of furniture design in Sketchup and the creation of working documentation in LayOut. For example, the desktop.
What you'll learn
We will explore basic SketchUp tools
We will create a model of a computer desk with a drawer from scratch
We will learn to create technical documentation for production
We will learn to apply material textures
We will learn how to edit an already finished project
After completing the course, you will be able to design any furniture made of wood and metal

Requirements
A basic knowledge of SketchUp drawing and editing tools are required.A computer with either SketchUp Pro and SketchUp LayOut installed on itSketchUp 2018 is still available on the Sketchup website
Description
Hey! My name is Valentin, I am engaged in the production of furniture. In my work, I use the SketchUp program. Sketchup is a simple furniture design tool.I have been using it for 3 years already, but at the beginning designing I encountered various problems and mistakes. This increased development time and corrections. Therefore, I created a video tutorial in which I collected my experience in furniture design. I hope the learning process will be easy and you will save time at work.
As an example, let's create a computer desk with a drawer. In this tutorial, I will show you where to start designing, what tools you need to use when designing, how to create working documentation.\n\nAfter completing this course, you will be able to design furniture.
The course is divided into 2 parts: design and creation of working documentation.
1. The first block uses basic tools to design wood and metal parts. Separately, we will look at the correct use of tools: rectangle, movement, rotation, extrusion and many others. How to use texture fill to visually separate wood from plywood and metal.
2. In the second block, on the basis of the resulting model, we will carry out the detailing and prepare the drawings. With this documentation, the carpenter and welder will get it right. For this we will use the LayOut program and the Sketchup plugin.
I would be glad to receive feedback. What did you like and what did not like? All comments will be used to create additional materials.
Hope you find it useful.
Who this course is for:Any designerAny furniture manufacturer who wants to present a project to clientsAny furniture designer who wants to present a project to clientsAny DIY makers who wants to make a furnitureAny carpenter who wants to present a project to clients
Created by Valentin Dolgov | Last updated 11/2021
Duration: 1h 13m | 2 sections | 18 lectures | Video: 1280x720, 44 KHz | 974 MB
Genre: eLearning | Language: English + Sub
Download
*