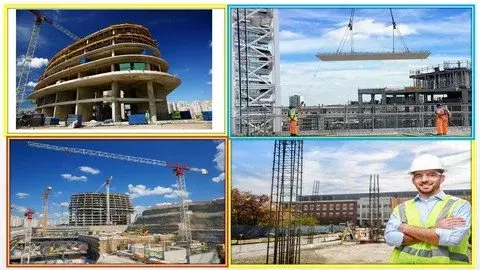Construction Methodology Basics in Civil Engineering
Learn How Building is Constructed & Designed Step By step with Site Photos ,Videos ,Architectural & Structural Drawings

What you'll learn
Learn Building construction with Autocad Drawings + Architectural + Structural Drawings along with Pratical Execution Photos & Videos .
Learn to Build and Supervise your own Home l Building without any Hassle.
Learn to read all structural Drawings
Learn all Basic Fundamentals of Civil Engineering
Requirements
Should be Enthusiastic to Learn Building Construction
Description
Civil engineering is a professional engineering discipline that deals with the design, construction, and maintenance of the physical and naturally built environment, including public works such as roads, bridges, canals, dams, airports, sewerage systems, pipelines, structural components of buildings, and railways.
One of the oldest and broadest engineering disciplines, Civil Engineering involves planning, designing, constructing, maintaining and supervising infrastructures which include facilities essential to modern life like highways, bridges and tunnels, schools, hospitals, airports and other buildings, sewage systems and water treatment facilities. Subsequently, the course also involves protecting the public and environmental health as well as improving existing infrastructure.
The Learners will understand to Read all Architectural and structural Auto cad Drawings
The Learners will understand how a building is constructed from Scratch with Practical Photos + Videos
The learners will understand the Basics of Civil Engineering and also about Structural Engineering
If anybody has plans of constructing House, Residential, or Commercial Building then this course will act as base for them.
In this course students will be able to learn construction sequence & its practical application at site .
Students will be able to understand Architectural and structural Drawings .
Students will be able to understand and read Footing layout Drawings, Column Layout drawings, Column reinforcement drawings.
students will be able to understand the concepts of civil Engineering and its Practical Applications during execution.
Students will be able to read all Reinforcement details of Footing, Column, Plinth beams, Ground Floor Beams , slabs & staircases
students will understand the finishing activities like painting, plastering , putty etc.
students will understand interiors and form work system in brief
Who this course is for
Civil Engineers, Architectural Students, Structural Engineers, Structural Consultants, Architects
Quantity Estimator, Project Management Consultants
Genre: eLearning | MP4 | Video: h264, 1280x720 | Audio: AAC, 44.1 KHz
Language: English | Size: 33.7 GB | Duration: 41h 41m
Download
*
*
Learn How Building is Constructed & Designed Step By step with Site Photos ,Videos ,Architectural & Structural Drawings

What you'll learn
Learn Building construction with Autocad Drawings + Architectural + Structural Drawings along with Pratical Execution Photos & Videos .
Learn to Build and Supervise your own Home l Building without any Hassle.
Learn to read all structural Drawings
Learn all Basic Fundamentals of Civil Engineering
Requirements
Should be Enthusiastic to Learn Building Construction
Description
Civil engineering is a professional engineering discipline that deals with the design, construction, and maintenance of the physical and naturally built environment, including public works such as roads, bridges, canals, dams, airports, sewerage systems, pipelines, structural components of buildings, and railways.
One of the oldest and broadest engineering disciplines, Civil Engineering involves planning, designing, constructing, maintaining and supervising infrastructures which include facilities essential to modern life like highways, bridges and tunnels, schools, hospitals, airports and other buildings, sewage systems and water treatment facilities. Subsequently, the course also involves protecting the public and environmental health as well as improving existing infrastructure.
The Learners will understand to Read all Architectural and structural Auto cad Drawings
The Learners will understand how a building is constructed from Scratch with Practical Photos + Videos
The learners will understand the Basics of Civil Engineering and also about Structural Engineering
If anybody has plans of constructing House, Residential, or Commercial Building then this course will act as base for them.
In this course students will be able to learn construction sequence & its practical application at site .
Students will be able to understand Architectural and structural Drawings .
Students will be able to understand and read Footing layout Drawings, Column Layout drawings, Column reinforcement drawings.
students will be able to understand the concepts of civil Engineering and its Practical Applications during execution.
Students will be able to read all Reinforcement details of Footing, Column, Plinth beams, Ground Floor Beams , slabs & staircases
students will understand the finishing activities like painting, plastering , putty etc.
students will understand interiors and form work system in brief
Who this course is for
Civil Engineers, Architectural Students, Structural Engineers, Structural Consultants, Architects
Quantity Estimator, Project Management Consultants
Genre: eLearning | MP4 | Video: h264, 1280x720 | Audio: AAC, 44.1 KHz
Language: English | Size: 33.7 GB | Duration: 41h 41m
Download
*
*