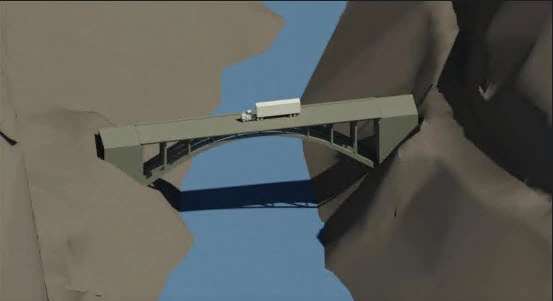Revit 2022: RC Arch Bridge Modeling - Silent Tutorial
Complete Reinforced Concrete Arch Bridge Modeling Using Revit 2022 "Without Voice"

What you'll learn
Complete modeling of all components for Reinforced concrete Arch Bridge
Import DWG files to Revit
Model in-Place option
Model Site
Requirements
Autodesk Revit Software
All Revit users can easily understand and follow the course
Application with videos step by step
Not suitable for new Revit user
Description
Hello, welcome to
Revit 2022: RC Arch Bridge Modeling - Silent Tutorial
In this course, we will start modeling from start to finish without skipping a single step.
Starting with importing DWG files for all bridge views (elevation, plan, and section) then we will apply the 2D view from DWG files into a 3D model of a real bridge project, where we will create all the bridge components using the Model in-Place option.
The Reinforced Concrete Arch Bridge project will be divided into three courses (chapters), this course is only for the modeling part, and there will be two more chapters for this project, where they will cover all the construction details and will come in different new courses.
To get the most out of the course, it is preferable to open Revit and start applying step by step with videos.
Finally, at the end of the course, you will be able to create a complete Revit model for Reinforced Concrete Arch Bridge or similar projects.
What you will learn in this course?
Creating Abutment (foundation, piles, walls, and beams) using Model in-Place option.
Creating Arch (arch, columns, and beams) using Model in-Place option.
Creating Bridge Girder using Model in-Place option.
Creating Approach Slab using Model in-Place option.
Creating Surface (place points and import DWG).
Who this course is for
Structural engineers and it will also be useful for architects
Last Updated 04/2022
MP4 | Video: h264, 1280x720 | Audio: AAC, 44.1 KHz, 2 Ch
Genre: eLearning | Language: English + srt | Duration: 12 lectures (1h 46m) | Size: 1.16 GB
Download
http://s6.alxa.net/one/2022/04/Revi...t.Tutorial.rar
Complete Reinforced Concrete Arch Bridge Modeling Using Revit 2022 "Without Voice"

What you'll learn
Complete modeling of all components for Reinforced concrete Arch Bridge
Import DWG files to Revit
Model in-Place option
Model Site
Requirements
Autodesk Revit Software
All Revit users can easily understand and follow the course
Application with videos step by step
Not suitable for new Revit user
Description
Hello, welcome to
Revit 2022: RC Arch Bridge Modeling - Silent Tutorial
In this course, we will start modeling from start to finish without skipping a single step.
Starting with importing DWG files for all bridge views (elevation, plan, and section) then we will apply the 2D view from DWG files into a 3D model of a real bridge project, where we will create all the bridge components using the Model in-Place option.
The Reinforced Concrete Arch Bridge project will be divided into three courses (chapters), this course is only for the modeling part, and there will be two more chapters for this project, where they will cover all the construction details and will come in different new courses.
To get the most out of the course, it is preferable to open Revit and start applying step by step with videos.
Finally, at the end of the course, you will be able to create a complete Revit model for Reinforced Concrete Arch Bridge or similar projects.
What you will learn in this course?
Creating Abutment (foundation, piles, walls, and beams) using Model in-Place option.
Creating Arch (arch, columns, and beams) using Model in-Place option.
Creating Bridge Girder using Model in-Place option.
Creating Approach Slab using Model in-Place option.
Creating Surface (place points and import DWG).
Who this course is for
Structural engineers and it will also be useful for architects
Last Updated 04/2022
MP4 | Video: h264, 1280x720 | Audio: AAC, 44.1 KHz, 2 Ch
Genre: eLearning | Language: English + srt | Duration: 12 lectures (1h 46m) | Size: 1.16 GB
Download
http://s6.alxa.net/one/2022/04/Revi...t.Tutorial.rar