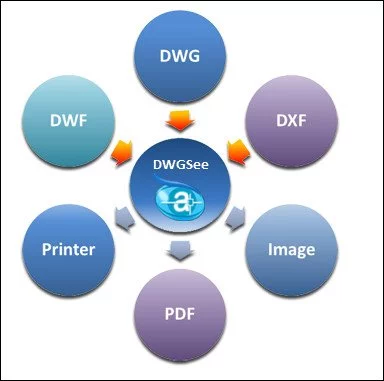AutoDWG DWGSee Pro 2022 5.6 + Portable
A light and fast viewer, designed to browse, view, measure and print DWG/DXF/DWF files, supporting AutoCAD drawing format from R2.5 to 2019.

Key features
Designed for comfortable viewing of DWG/DXF file;
Print and batch print DWG files;
DWG to Image (JPG, TIFF, GIF) and PDF conversion (Pro version only);
Easy measuring length and area with smart snap;
Support advanced markup (rectangle, ellipse, cloud markup);
Able to publish markup in PDF and Image (Pro version only);
Compare two DWG files.
DWG, DXF and DWF Viewer
DWGSee provides a comprehensive solution to view, measure and print an AutoCAD drawing file, this program is designed as a simple and professional DWG viewer.
File format supported: AutoCAD R9-2018 DWG/DXF/DWF files.
Printing: Print preview, print for cropped window, Customize pen settings. Batch printing: drawing with multiple layouts and files.
Engineering helper
Measuring length, angle, radius and area with Smart Snap, it’ll be easy to select the end-point, mid-point and intersection point for entities.
Drafter's handy tool
Drawing file comparing, differences are highlighted, such as entity’s removing, adding and modifying. Search drawings by attribute value, locate its folder or the hard drive, then open it with DWGSee or AutoCAD.
Collaboration tool
Annotations for drawings by text, free drawing, ellipse, etc., make no change to DWG files but save as overlay files, extended as .mrk, different .mrk files can be applied to same drawing.
File publishing tool (Pro only)
Converting and publishing DWG to PDF, JPG and PNG, this feature could be especially useful when annotations are made to drawings, moreover, you can clipboard copy part of the drawing to MS Word, PowerPoint, etc. to illustrate graphically – the copy is stored vector and retain clear in your creativity.
Markup, (rectangle, ellipse, cloud markup)
Measure length and area with smart snap
View dwg , dxf and dwf file
DWG revisions comparison
Support AutoCAD dwg format from R2.5 to the latest version 2010
File size: 75.2 MB
Download
*
A light and fast viewer, designed to browse, view, measure and print DWG/DXF/DWF files, supporting AutoCAD drawing format from R2.5 to 2019.

Key features
Designed for comfortable viewing of DWG/DXF file;
Print and batch print DWG files;
DWG to Image (JPG, TIFF, GIF) and PDF conversion (Pro version only);
Easy measuring length and area with smart snap;
Support advanced markup (rectangle, ellipse, cloud markup);
Able to publish markup in PDF and Image (Pro version only);
Compare two DWG files.
DWG, DXF and DWF Viewer
DWGSee provides a comprehensive solution to view, measure and print an AutoCAD drawing file, this program is designed as a simple and professional DWG viewer.
File format supported: AutoCAD R9-2018 DWG/DXF/DWF files.
Printing: Print preview, print for cropped window, Customize pen settings. Batch printing: drawing with multiple layouts and files.
Engineering helper
Measuring length, angle, radius and area with Smart Snap, it’ll be easy to select the end-point, mid-point and intersection point for entities.
Drafter's handy tool
Drawing file comparing, differences are highlighted, such as entity’s removing, adding and modifying. Search drawings by attribute value, locate its folder or the hard drive, then open it with DWGSee or AutoCAD.
Collaboration tool
Annotations for drawings by text, free drawing, ellipse, etc., make no change to DWG files but save as overlay files, extended as .mrk, different .mrk files can be applied to same drawing.
File publishing tool (Pro only)
Converting and publishing DWG to PDF, JPG and PNG, this feature could be especially useful when annotations are made to drawings, moreover, you can clipboard copy part of the drawing to MS Word, PowerPoint, etc. to illustrate graphically – the copy is stored vector and retain clear in your creativity.
Markup, (rectangle, ellipse, cloud markup)
Measure length and area with smart snap
View dwg , dxf and dwf file
DWG revisions comparison
Support AutoCAD dwg format from R2.5 to the latest version 2010
File size: 75.2 MB
Download
*