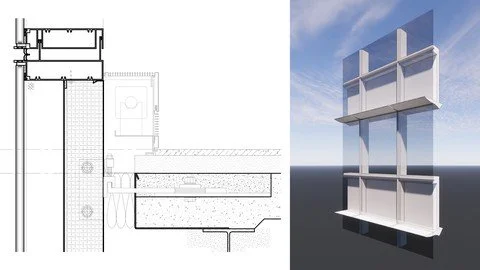Become Great At Modeling And Detailing Curtain Wall In Revit
Step-by-step guide for translating sketches into complex façade details

What you'll learn
Master tried and tested Revit workflows top architecture firms use
Make Revit details that you can be proud of
Unlock the secret for generating amazing drawings straight from the Revit model
Gain an understanding of what makes curtain walls a high performance facade system
Requirements
Beginner to Intermediate level Revit experience
Curiosity for facade detailing and curtain walls
Ambition for becoming a better architect
Description
Do you want to learn about the best practices used in detailing and modeling unitized curtain walls in Revit?Let's arm you with powerful tactics and knowledge!How are you going to feel after finishing the course?Like a very technical architectKnowledgeable about high-performance curtain wall systemsReady to make impressive facade detailsWhat kind of course is this?This is a Zero to Hero guide for learning about unitized curtain wall systems and the (best) way they are detailed and modeled in RevitThe course and chapters are organized sequentially.You need to follow the order to make the best out of step-by-step explanations.There is plenty of technical information based on my work experience working in NYC.Why learn from me?I worked at architecture firms such as SOM, KPF, AAI, and Grimshaw.I collaborated with engineers from TT, ARUP, GMS, and Heintges.I did projects with contractors like Tishman, Turner, Enclos, Permasteelisa, Benson, W&W, AZA, and MCohen.I was very lucky to learn from the best.Now, I want to share my expertise with you ( leverage my +10 years of experience )Part 1Strategies forSetting up work points and reference linesSketching details - stack joint, split mullion and transom mullionMaking technical details the right wayPreparing 2D details for 3D modelingPart 2Tactics for:Making bulletproof modelsGenerating top-quality graphicsLeveraging 2D details in 3D modelsTesting design options
Overview
Section 1: Part 1: What New York City's elite architects know about detailing curtain walls
Lecture 1 Ingredients for defining a unitized curtain wall panel
Lecture 2 Absolute beginner's guide to unitized curtain wall panel parts and pieces
Lecture 3 Don't know where to start? Try listing the key characteristics of the wall first
Lecture 4 Bluebeam is not perfect, but it's close enough for sketching - stack joint
Lecture 5 How to transfer Bluebeam sketch into Revit - Stack Joint
Lecture 6 Bluebeam sketch - Split Mullion
Lecture 7 Revit Detail - Split Mullion
Lecture 8 Bluebeam sketch - Transom Mullion
Lecture 9 Revit detail - Transom Mullion
Lecture 10 How to turn a few simple rectangles into an impressive detail
Lecture 11 Level Up ! Transom Mullion
Lecture 12 Level Up ! Split Mullion
Lecture 13 This tiny hack will save your from the pain of making a separate file each time
Lecture 14 Make details that you can be proud of
Section 2: How To Make Fast, Flexible And High-Detail Unitized Curtain Wall Models
Lecture 15 Unitized vs Stick Systems
Lecture 16 How to build a unitized panel that would save your hours of work
Lecture 17 Little known ways of making mullion extrusions
Lecture 18 Building head and split mullions
Lecture 19 Building transom mullion & vision & spandrel glass
Lecture 20 What is my design is more interesting than a simple mullion ?
Lecture 21 The ultimate test: Is my panel family going to make it or break ?
Lecture 22 The secret to generating amazing drawings straight from the model
Lecture 23 More secrets !
Lecture 24 Proof of concept and final words
Architects,Architecture Students,Facade Architects
Published 7/2022
MP4 | Video: h264, 1280x720 | Audio: AAC, 44.1 KHz
Language: English | Size: 988 MB | Duration: 1h 7m
Download
*
