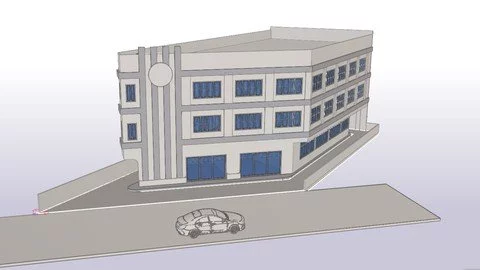Tekla Structures 2020 Basic Training
Multi material 3D modelling (Precast Concrete and Steel)
What you'll learn
To learn how to do 3D model and detailing for concrete and steel
Requirements
Must know how to read engineering drawings

Description
This is an actual training sessions with example for hands-on, the training consist of many topics which is listed below:For Concrete and Steel· Create View (plans and elevation)· Changing UCS· Creating Grids (straight and diagonal grid)· Copy and move commands (linear, rotate and mirror)· Create 3D model (column, beam, wall, slab etc.)· Creating curve beams·
Construction points and construction lines· Filter (selection filter and view filter)· Object representation· Inserting DWG file to Tekla Structures· Adding reinforcements (single and group)· Adding Mesh· Creating concrete connections· Using detailing tools (polygon cut, line cut, part cut, fit part end, split and combine)· Creating General Arrangement drawings·
Creating Cast Unit drawings· Creating ReportsIn this course, you will learn how to create a full structural model using foundations, columns, beams, beam system, floors. The course will show you how to prepare the model for the preparation of General Arrangement drawings, cast unit drawings and assembly drawings.
The course contains Concrete structure and Steel structure examples. You will learn how to annotate, tag, detail, your model, along with creating and printing sheets. Other topics will be discussed in the course like creating several types of schedules, how to import CAD files. The course will show you how to deal with Concrete and Steel connections (using the premade steel connections or Customized steel connections), along with concrete reinforcement (several examples of using different techniques for rebar detailing). Finally you will learn how to use Tekla Structures Steel and Concrete modelling and detailing.
Overview
Section 1: Full Tekla Structures Basic Training
Lecture 1 Tekla Structure Basic Training for Concrete and Steel 1/8
Lecture 2 Tekla Structure Basic Training for Concrete and Steel 2/8
Lecture 3 Tekla Structure Basic Training for Concrete and Steel 3/8
Lecture 4 Tekla Structure Basic Training for Concrete and Steel 4/8
Lecture 5 Tekla Structure Basic Training for Concrete and Steel 5/8
Lecture 6 Tekla Structure Basic Training for Concrete and Steel 6/8
Lecture 7 Tekla Structure Basic Training for Concrete and Steel 7/8
Lecture 8 Tekla Structure Basic Training for Concrete and Steel 8/8
Engineers who does not know 3D modelling
Last updated 5/2021
MP4 | Video: h264, 1280x720 | Audio: AAC, 44.1 KHz
Language: English | Size: 6.64 GB | Duration: 14h 7m
Download
http://s6.alxa.net/one/2022/07/Tekl...c.Training.rar
Multi material 3D modelling (Precast Concrete and Steel)
What you'll learn
To learn how to do 3D model and detailing for concrete and steel
Requirements
Must know how to read engineering drawings

Description
This is an actual training sessions with example for hands-on, the training consist of many topics which is listed below:For Concrete and Steel· Create View (plans and elevation)· Changing UCS· Creating Grids (straight and diagonal grid)· Copy and move commands (linear, rotate and mirror)· Create 3D model (column, beam, wall, slab etc.)· Creating curve beams·
Construction points and construction lines· Filter (selection filter and view filter)· Object representation· Inserting DWG file to Tekla Structures· Adding reinforcements (single and group)· Adding Mesh· Creating concrete connections· Using detailing tools (polygon cut, line cut, part cut, fit part end, split and combine)· Creating General Arrangement drawings·
Creating Cast Unit drawings· Creating ReportsIn this course, you will learn how to create a full structural model using foundations, columns, beams, beam system, floors. The course will show you how to prepare the model for the preparation of General Arrangement drawings, cast unit drawings and assembly drawings.
The course contains Concrete structure and Steel structure examples. You will learn how to annotate, tag, detail, your model, along with creating and printing sheets. Other topics will be discussed in the course like creating several types of schedules, how to import CAD files. The course will show you how to deal with Concrete and Steel connections (using the premade steel connections or Customized steel connections), along with concrete reinforcement (several examples of using different techniques for rebar detailing). Finally you will learn how to use Tekla Structures Steel and Concrete modelling and detailing.
Overview
Section 1: Full Tekla Structures Basic Training
Lecture 1 Tekla Structure Basic Training for Concrete and Steel 1/8
Lecture 2 Tekla Structure Basic Training for Concrete and Steel 2/8
Lecture 3 Tekla Structure Basic Training for Concrete and Steel 3/8
Lecture 4 Tekla Structure Basic Training for Concrete and Steel 4/8
Lecture 5 Tekla Structure Basic Training for Concrete and Steel 5/8
Lecture 6 Tekla Structure Basic Training for Concrete and Steel 6/8
Lecture 7 Tekla Structure Basic Training for Concrete and Steel 7/8
Lecture 8 Tekla Structure Basic Training for Concrete and Steel 8/8
Engineers who does not know 3D modelling
Last updated 5/2021
MP4 | Video: h264, 1280x720 | Audio: AAC, 44.1 KHz
Language: English | Size: 6.64 GB | Duration: 14h 7m
Download
http://s6.alxa.net/one/2022/07/Tekl...c.Training.rar