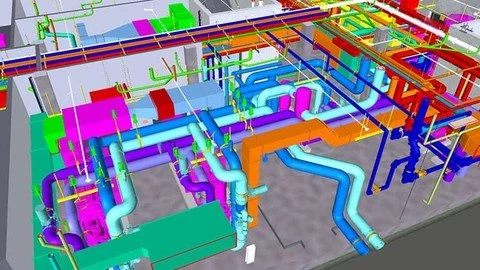Revit 2020 Learn Architectural, Mep & Chiller Plant Designing
Revit MEP 2020
What you'll learn
ANY One
Requirements
Install Revit 2020

Description
This course is a Advance course in REVIT MEP 202O & MEP Theory. Those who want to learn REVIT MEP 2020 and understand its basics to Advance Level within minimum time shall take this course.What you’ll learn Architectural Designing Land scaping3D Modeling Link Activities HVAC Designing Plumbing CHILLER PLANT DESIGNING. Fire Protection system Designing Electrical Designing Who this course is for: people having background of following field can do this course Architects Mechanical Engineers Electrical Engineer HVAC Engineers Plumbing Engineers
Overview
Section 1: Introduction
Lecture 1 Introduction
Section 2: REVIT 2020 Introduction
Lecture 2 lec 1 introduction of revit
Lecture 3 Lec 2 introduction of Revit 2020
Section 3: REVIT 2020 setting
Lecture 4 Level creation in Revit 2020
Lecture 5 setting in Revit 2020
Section 4: REVIT 2020 ARCHITECTURAL
Lecture 6 Floor&walls_creation,editing and Material selection in Revit 2020
Lecture 7 interior walls,Doors,windows placement and editing in Revit 2020
Lecture 8 CREATION OF STAIR AND ROOF in Revit 2020
Section 5: REVIT 2020 3D Modeling
Lecture 9 REVIT 2020 3 D Modeling
Lecture 10 REVIT 2020 3 D Modeling 2
Lecture 11 REVIT 2020 3 D Modeling 3
Lecture 12 REVIT 2020 3 D Modeling 4
Section 6: HVAC Load calculation
Lecture 13 LOAD Calculation in Revit 2020
Lecture 14 LOAD Calculation in Revit 2020 _1
Section 7: HVAC Devices
Lecture 15 HVAC Devices lec 1
Lecture 16 HVAC Devices lec 2
Section 8: Ducting using Revit 2020
Lecture 17 Lec 1Ducting
Lecture 18 lecture 2 Ducting
Lecture 19 Lec 3 Ducting
Lecture 20 LEC 4 DUCTING
Section 9: plumbing
Lecture 21 PLUMBING FIXTURE PLACEMENT
Lecture 22 assigning WSFU
Lecture 23 cold water supply system
Lecture 24 Hot water supply system.
Section 10: Air cooled chiller
Lecture 25 Air cooled chiller
Lecture 26 air cooled chiller _2
Lecture 27 air cooled chiller USING REVIT 2020.
Section 11: Centrifugal chiller
Lecture 28 Centrifugal chiller
Lecture 29 Centrifugal chiller_2
Lecture 30 Centrifugal chiller_3
Lecture 31 REVIT 2020 EQUIPMENT PLACEMENT
Lecture 32 CONDENSER AND COOLING WATER CONNECTION IN REVIT 2020
Lecture 33 Evaporator AHU CONNECTION
Section 12: electrical theory
Lecture 34 LOAD Calculation
Lecture 35 VOLATAGE DROP CALCULATION.
Engineers
Last updated 2/2022
MP4 | Video: h264, 1280x720 | Audio: AAC, 44.1 KHz
Language: English | Size: 1.71 GB | Duration: 3h 16m
Download
http://s6.alxa.net/one/2022/08/REVI....Designing.rar
Revit MEP 2020
What you'll learn
ANY One
Requirements
Install Revit 2020

Description
This course is a Advance course in REVIT MEP 202O & MEP Theory. Those who want to learn REVIT MEP 2020 and understand its basics to Advance Level within minimum time shall take this course.What you’ll learn Architectural Designing Land scaping3D Modeling Link Activities HVAC Designing Plumbing CHILLER PLANT DESIGNING. Fire Protection system Designing Electrical Designing Who this course is for: people having background of following field can do this course Architects Mechanical Engineers Electrical Engineer HVAC Engineers Plumbing Engineers
Overview
Section 1: Introduction
Lecture 1 Introduction
Section 2: REVIT 2020 Introduction
Lecture 2 lec 1 introduction of revit
Lecture 3 Lec 2 introduction of Revit 2020
Section 3: REVIT 2020 setting
Lecture 4 Level creation in Revit 2020
Lecture 5 setting in Revit 2020
Section 4: REVIT 2020 ARCHITECTURAL
Lecture 6 Floor&walls_creation,editing and Material selection in Revit 2020
Lecture 7 interior walls,Doors,windows placement and editing in Revit 2020
Lecture 8 CREATION OF STAIR AND ROOF in Revit 2020
Section 5: REVIT 2020 3D Modeling
Lecture 9 REVIT 2020 3 D Modeling
Lecture 10 REVIT 2020 3 D Modeling 2
Lecture 11 REVIT 2020 3 D Modeling 3
Lecture 12 REVIT 2020 3 D Modeling 4
Section 6: HVAC Load calculation
Lecture 13 LOAD Calculation in Revit 2020
Lecture 14 LOAD Calculation in Revit 2020 _1
Section 7: HVAC Devices
Lecture 15 HVAC Devices lec 1
Lecture 16 HVAC Devices lec 2
Section 8: Ducting using Revit 2020
Lecture 17 Lec 1Ducting
Lecture 18 lecture 2 Ducting
Lecture 19 Lec 3 Ducting
Lecture 20 LEC 4 DUCTING
Section 9: plumbing
Lecture 21 PLUMBING FIXTURE PLACEMENT
Lecture 22 assigning WSFU
Lecture 23 cold water supply system
Lecture 24 Hot water supply system.
Section 10: Air cooled chiller
Lecture 25 Air cooled chiller
Lecture 26 air cooled chiller _2
Lecture 27 air cooled chiller USING REVIT 2020.
Section 11: Centrifugal chiller
Lecture 28 Centrifugal chiller
Lecture 29 Centrifugal chiller_2
Lecture 30 Centrifugal chiller_3
Lecture 31 REVIT 2020 EQUIPMENT PLACEMENT
Lecture 32 CONDENSER AND COOLING WATER CONNECTION IN REVIT 2020
Lecture 33 Evaporator AHU CONNECTION
Section 12: electrical theory
Lecture 34 LOAD Calculation
Lecture 35 VOLATAGE DROP CALCULATION.
Engineers
Last updated 2/2022
MP4 | Video: h264, 1280x720 | Audio: AAC, 44.1 KHz
Language: English | Size: 1.71 GB | Duration: 3h 16m
Download
http://s6.alxa.net/one/2022/08/REVI....Designing.rar