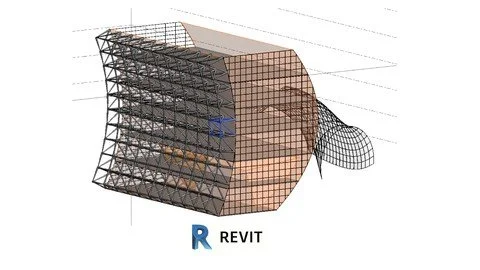Bim Revit Architectural Conceptual Mass Modeling With Dynamo
Using Mass Models for Conceptual Creation and Detail for Irregular Elements

What you'll learn
How to extract Site Conditions with DynaMaps
How to create Mass Model Elements
How to Set Floors, Roofs, Walls, and Curtain Walls from Masses
How to Create Adaptive Pattern Family
Requirements
Need to have a Computer to Create Mass Models
Need to have Revit 2021 Installed for Working
Need to understand basic concepts of Revit Modeling
Description
This course would focus on using Masses for Conceptual Models and to help them be built on Revit, We will start by site extraction using just a little of Dynamo to get roads and topography, and from there we will use Mass Modeling to create irregular volumes, that can help us get areas, volumes and idea of the complete project.Then we will use the Floor, Wall, Curtain Wall and Roof by face function to create a set of elements on the model, Understanding that irregular shapes can be measured and divide to create other elements.
We will end by creating adaptive patterns that can be place on any mass face easily, Masses would be a requirement as we began to extract data and shape things with generative design so its important to handle their variability.Generative Design is opening a lot of possibilities on the engineering and construction panorama, functionalities going for every type of user , are allowing technology to make a difference on the way we work for any type of project.Hence this only contains a small dynamo sample its still part of this new series its now pulling all dynamo and practical BIM workflows for a Generative Design and for solving construction problems Generative Design and Dynamo are not yet on the peak that they will probably be on the next years so take the leap of faith, and start sooner unraveling your full potential for Modeling and Programming and enjoy at any time the freedom of possibilities to make technology work the way you need it to.Join to a selective group that its looking for possibilities rather than restrictions, and be Up To Date for all the amazing possibilities that in any time can transform your way of working, to change it forever.
Overview
Section 1: Introduction
Lecture 1 Introduction
Lecture 2 Architectural Modeling Introduction
Section 2: Conceptual Modeling
Lecture 3 Site Modeling
Lecture 4 Creating Location and Placement
Lecture 5 Conceptual Mass Modeling
Lecture 6 Creating Floors Walls and Rooms
Section 3: Detailing the Conceptual Model
Lecture 7 Creating Other Reference Plan Conceptual Mass
Lecture 8 Creating Divisions and Structures
Lecture 9 Adaptive Pattern
Lecture 10 Adaptive Pattern Geometry
Lecture 11 Curtain Wall and Sphere
Architects, Engineers, and Constructors, that are struggling with complex geometry,Students that want to explore model development for ther conceptual projects.
Last updated 8/2020
MP4 | Video: h264, 1280x720 | Audio: AAC, 44.1 KHz
Language: English | Size: 739 MB | Duration: 1h 12m
Download
*
Using Mass Models for Conceptual Creation and Detail for Irregular Elements

What you'll learn
How to extract Site Conditions with DynaMaps
How to create Mass Model Elements
How to Set Floors, Roofs, Walls, and Curtain Walls from Masses
How to Create Adaptive Pattern Family
Requirements
Need to have a Computer to Create Mass Models
Need to have Revit 2021 Installed for Working
Need to understand basic concepts of Revit Modeling
Description
This course would focus on using Masses for Conceptual Models and to help them be built on Revit, We will start by site extraction using just a little of Dynamo to get roads and topography, and from there we will use Mass Modeling to create irregular volumes, that can help us get areas, volumes and idea of the complete project.Then we will use the Floor, Wall, Curtain Wall and Roof by face function to create a set of elements on the model, Understanding that irregular shapes can be measured and divide to create other elements.
We will end by creating adaptive patterns that can be place on any mass face easily, Masses would be a requirement as we began to extract data and shape things with generative design so its important to handle their variability.Generative Design is opening a lot of possibilities on the engineering and construction panorama, functionalities going for every type of user , are allowing technology to make a difference on the way we work for any type of project.Hence this only contains a small dynamo sample its still part of this new series its now pulling all dynamo and practical BIM workflows for a Generative Design and for solving construction problems Generative Design and Dynamo are not yet on the peak that they will probably be on the next years so take the leap of faith, and start sooner unraveling your full potential for Modeling and Programming and enjoy at any time the freedom of possibilities to make technology work the way you need it to.Join to a selective group that its looking for possibilities rather than restrictions, and be Up To Date for all the amazing possibilities that in any time can transform your way of working, to change it forever.
Overview
Section 1: Introduction
Lecture 1 Introduction
Lecture 2 Architectural Modeling Introduction
Section 2: Conceptual Modeling
Lecture 3 Site Modeling
Lecture 4 Creating Location and Placement
Lecture 5 Conceptual Mass Modeling
Lecture 6 Creating Floors Walls and Rooms
Section 3: Detailing the Conceptual Model
Lecture 7 Creating Other Reference Plan Conceptual Mass
Lecture 8 Creating Divisions and Structures
Lecture 9 Adaptive Pattern
Lecture 10 Adaptive Pattern Geometry
Lecture 11 Curtain Wall and Sphere
Architects, Engineers, and Constructors, that are struggling with complex geometry,Students that want to explore model development for ther conceptual projects.
Last updated 8/2020
MP4 | Video: h264, 1280x720 | Audio: AAC, 44.1 KHz
Language: English | Size: 739 MB | Duration: 1h 12m
Download
*