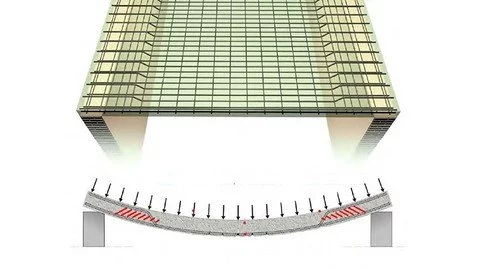CSI Safe : RCC Slab Design & Detailing AS Per IS 456
RCC Slab design and detailing as per is code 456 in csi safe and cad software

What you'll learn
RCC Slab design and detailing in csi safe software as per is 456
One way slab, two way slab, cantilever slab, circular slab, flat slab, waffle slab and ribbed slab design and detailing as per is 456
Requirements
Basic knowledge of rcc slab design
Description
This course is about how to design and detailing of rcc slab as per is code with the help of csi safe and autocad software.
In this course you will learn.Concrete material details as per is 456.
Rebars details as per is 1786.Difference between one way and two way slab.
Dead load and live load calculation as per is 875.L/d ratio as per is 456.Modification factor calculation in excel.
Temperature load.Long term combination.Deflection check.One–way slab design and detailing.
Two – way slab design and detailing.Cantilever slab design and detailing.
Circular salb design and detailing.Residential building slab design and detailing.Flat slab design and detailing.
Flat slab with drop and column capital design and detailing.Punching shear reinforcement design and detailing.Stud rail.
Waffle slab design and detailing.Ribbed slab design and detailing.Development length calculation as per is 456.
Beam design and detailing.Software hacks that will make you more productive.
After complete this course you will surely able to design and detailing of any type rcc slab.
Overview
Section 1: Introduction
Lecture 1 Introduction
Section 2: BASIC KNOWLEDGE OF RCC SLAB DESIGN AND DETAILING
Lecture 2 PART1
Lecture 3 DEFINE MATERIAL
Lecture 4 PART2
Lecture 5 PART3
Lecture 6 PART4
Section 3: QUIZ
Section 4: REBAR LAYER
Lecture 7 INNER SLAB REBAR LAYER
Section 5: TWO – WAY SLAB DESIGN AND DETAILING
Lecture 8 TWO – WAY SLAB DESIGN AND DETAILING
Section 6: ONE – WAY SLAB DESIGN AND DETAILING
Lecture 9 ONE – WAY SLAB DESIGN AND DETAILING
Section 7: CANTILEVER SLAB DESIGN AND DETAILING
Lecture 10 CANTILEVER SLAB DESIGN AND DETAILING
Section 8: CIRCULAR SLAB DESIGN AND DETAILING
Lecture 11 CIRCULAR SLAB DESIGN AND DETAILING
Section 9: LONG TERM DEFLECTION
Lecture 12 LONG TERM DEFLECTION
Section 10: QUIZ
Section 11: RESIDENTIAL BUILDING SLAB DESIGN AND DETAILING
Lecture 13 PART1
Lecture 14 PART2
Section 12: FLAT SLAB
Lecture 15 PART1
Lecture 16 PART2
Lecture 17 PART3
Lecture 18 PART4
Section 13: WAFFLE AND RIBBED SLAB DESIGN
Lecture 19 PART1
Lecture 20 PART2
Lecture 21 PART3
Section 14: HOW TO IMPORT ETABS FILE IN SAFE
Lecture 22 HOW TO IMPORT ETABS FILE IN SAFE
Section 15: HOW TO CALCULATE DEVELOPMENT LENGTH
Lecture 23 DEVELOPMENT LENGTH
Civil engineer,structural engineer,site engineer,junior civil engineer, civil engineering students,structural engineering students.
Last updated 9/2020
MP4 | Video: h264, 1280x720 | Audio: AAC, 44.1 KHz
Language: Hindi | Size: 6.99 GB | Duration: 12h 1m
DOWNLOAD
*
RCC Slab design and detailing as per is code 456 in csi safe and cad software

What you'll learn
RCC Slab design and detailing in csi safe software as per is 456
One way slab, two way slab, cantilever slab, circular slab, flat slab, waffle slab and ribbed slab design and detailing as per is 456
Requirements
Basic knowledge of rcc slab design
Description
This course is about how to design and detailing of rcc slab as per is code with the help of csi safe and autocad software.
In this course you will learn.Concrete material details as per is 456.
Rebars details as per is 1786.Difference between one way and two way slab.
Dead load and live load calculation as per is 875.L/d ratio as per is 456.Modification factor calculation in excel.
Temperature load.Long term combination.Deflection check.One–way slab design and detailing.
Two – way slab design and detailing.Cantilever slab design and detailing.
Circular salb design and detailing.Residential building slab design and detailing.Flat slab design and detailing.
Flat slab with drop and column capital design and detailing.Punching shear reinforcement design and detailing.Stud rail.
Waffle slab design and detailing.Ribbed slab design and detailing.Development length calculation as per is 456.
Beam design and detailing.Software hacks that will make you more productive.
After complete this course you will surely able to design and detailing of any type rcc slab.
Overview
Section 1: Introduction
Lecture 1 Introduction
Section 2: BASIC KNOWLEDGE OF RCC SLAB DESIGN AND DETAILING
Lecture 2 PART1
Lecture 3 DEFINE MATERIAL
Lecture 4 PART2
Lecture 5 PART3
Lecture 6 PART4
Section 3: QUIZ
Section 4: REBAR LAYER
Lecture 7 INNER SLAB REBAR LAYER
Section 5: TWO – WAY SLAB DESIGN AND DETAILING
Lecture 8 TWO – WAY SLAB DESIGN AND DETAILING
Section 6: ONE – WAY SLAB DESIGN AND DETAILING
Lecture 9 ONE – WAY SLAB DESIGN AND DETAILING
Section 7: CANTILEVER SLAB DESIGN AND DETAILING
Lecture 10 CANTILEVER SLAB DESIGN AND DETAILING
Section 8: CIRCULAR SLAB DESIGN AND DETAILING
Lecture 11 CIRCULAR SLAB DESIGN AND DETAILING
Section 9: LONG TERM DEFLECTION
Lecture 12 LONG TERM DEFLECTION
Section 10: QUIZ
Section 11: RESIDENTIAL BUILDING SLAB DESIGN AND DETAILING
Lecture 13 PART1
Lecture 14 PART2
Section 12: FLAT SLAB
Lecture 15 PART1
Lecture 16 PART2
Lecture 17 PART3
Lecture 18 PART4
Section 13: WAFFLE AND RIBBED SLAB DESIGN
Lecture 19 PART1
Lecture 20 PART2
Lecture 21 PART3
Section 14: HOW TO IMPORT ETABS FILE IN SAFE
Lecture 22 HOW TO IMPORT ETABS FILE IN SAFE
Section 15: HOW TO CALCULATE DEVELOPMENT LENGTH
Lecture 23 DEVELOPMENT LENGTH
Civil engineer,structural engineer,site engineer,junior civil engineer, civil engineering students,structural engineering students.
Last updated 9/2020
MP4 | Video: h264, 1280x720 | Audio: AAC, 44.1 KHz
Language: Hindi | Size: 6.99 GB | Duration: 12h 1m
DOWNLOAD
*