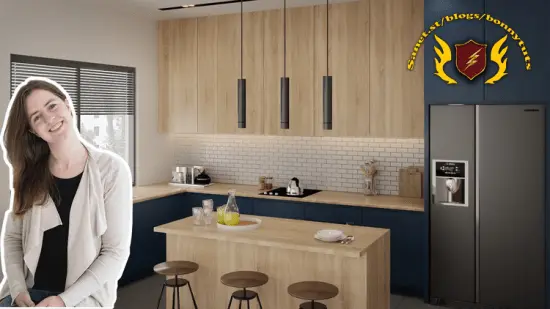Kitchen Visualization Course. V-Ray for SketchUp
SketchUp for Kitchen Design
What you'll learn
Learn modeling in Sketchup in a fast and efficient way.
Learn from a real interior project step by step
Add realistic materials, lights, and create realistic visualisation using V-Ray Renderer
Model efficiently in SketchUp

Requirements
Windows PC or Mac
Willingness to learn awesome things
Description
The V-Ray for SketchUp Kitchen Visualization Course is designed to provide a comprehensive understanding of 3D modeling and Visualization Techniques.
Create a photo realistic kitchen visualization in V-Ray for SketchUp.
Learn how to create the highest quality images.
You will create detailed 3D models, including cabinets, appliances, worktop, kitchen island and more.
I will teach you how to create natural and artificial V-Ray Light, Photo realistic Materials and use Post production.
From Modeling to Visualization The first step in creating impressive visualizations is correct model in SketchUp.
Detailed elements, grouped models and components, tags and property modeled tiles are necessary to create the highest quality project.
I will teach you how to correctly model interior models.
Remember that detailed model is the power of high quality visualization Lighting During the course, you will learn different types of lights.
You will create the best natural light using Dome Light and HDRI Maps.
I will show you how to create artificial lights as Rectangle Light and IES Lights .
Materials Photo realistic materials are very important to create stunning visualizations.
You will create different types of V-Ray Materials, which you can use in your own projects.
Visualization and Post production If you created a visualization you can still improve it using V-Ray Post Production tool.
You can change the brightness of the scene, saturation and intensity of the particular lights.
All of these with just one click.
Get to know the Post Production settings and enhance your visualization even more.
Why should I choose this course?
Learn how to apply SketchUp tool in practice, creating real interior project You teacher will be an architect and interior designer which uses the SketchUp for 10 years Download a library with all materials and models, which you can use in your projects Who this course is for?Architects Interior Designers Interior design and architecture students Hobbyist Anyone, which is interested in SketchUp modelling and visualization
Who this course is for
Architects Anyone, which is interested in SketchUp modelling and visualization
Interior Designers
Interior design and architecture students
Hobbyists
Anyone, which is interested in SketchUp modelling and visualization
Published 3/2023
Created by Monika Wiecha
MP4 | Video: h264, 1280x720 | Audio: AAC, 44.1 KHz, 2 Ch
Genre: eLearning | Language: English | Duration: 18 Lectures ( 1h 46m ) | Size: 1.2 GB
Download
*
SketchUp for Kitchen Design
What you'll learn
Learn modeling in Sketchup in a fast and efficient way.
Learn from a real interior project step by step
Add realistic materials, lights, and create realistic visualisation using V-Ray Renderer
Model efficiently in SketchUp

Requirements
Windows PC or Mac
Willingness to learn awesome things
Description
The V-Ray for SketchUp Kitchen Visualization Course is designed to provide a comprehensive understanding of 3D modeling and Visualization Techniques.
Create a photo realistic kitchen visualization in V-Ray for SketchUp.
Learn how to create the highest quality images.
You will create detailed 3D models, including cabinets, appliances, worktop, kitchen island and more.
I will teach you how to create natural and artificial V-Ray Light, Photo realistic Materials and use Post production.
From Modeling to Visualization The first step in creating impressive visualizations is correct model in SketchUp.
Detailed elements, grouped models and components, tags and property modeled tiles are necessary to create the highest quality project.
I will teach you how to correctly model interior models.
Remember that detailed model is the power of high quality visualization Lighting During the course, you will learn different types of lights.
You will create the best natural light using Dome Light and HDRI Maps.
I will show you how to create artificial lights as Rectangle Light and IES Lights .
Materials Photo realistic materials are very important to create stunning visualizations.
You will create different types of V-Ray Materials, which you can use in your own projects.
Visualization and Post production If you created a visualization you can still improve it using V-Ray Post Production tool.
You can change the brightness of the scene, saturation and intensity of the particular lights.
All of these with just one click.
Get to know the Post Production settings and enhance your visualization even more.
Why should I choose this course?
Learn how to apply SketchUp tool in practice, creating real interior project You teacher will be an architect and interior designer which uses the SketchUp for 10 years Download a library with all materials and models, which you can use in your projects Who this course is for?Architects Interior Designers Interior design and architecture students Hobbyist Anyone, which is interested in SketchUp modelling and visualization
Who this course is for
Architects Anyone, which is interested in SketchUp modelling and visualization
Interior Designers
Interior design and architecture students
Hobbyists
Anyone, which is interested in SketchUp modelling and visualization
Published 3/2023
Created by Monika Wiecha
MP4 | Video: h264, 1280x720 | Audio: AAC, 44.1 KHz, 2 Ch
Genre: eLearning | Language: English | Duration: 18 Lectures ( 1h 46m ) | Size: 1.2 GB
Download
*