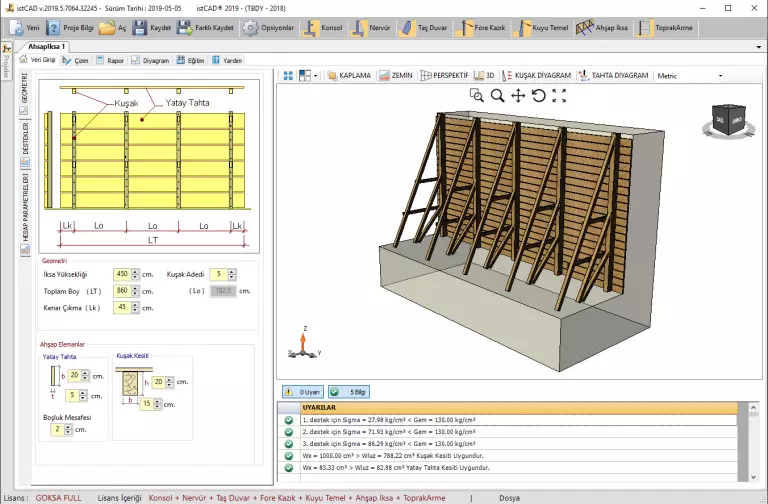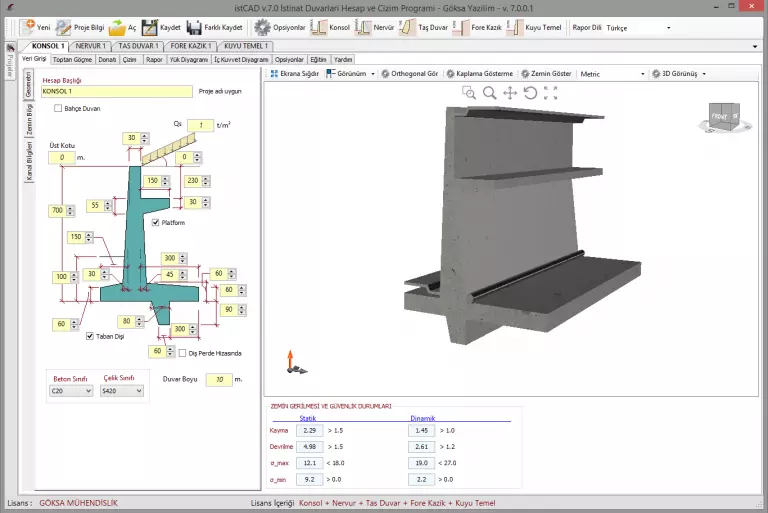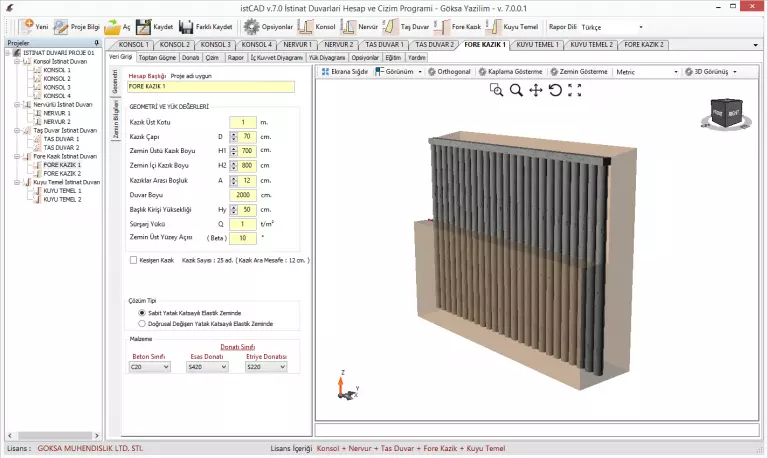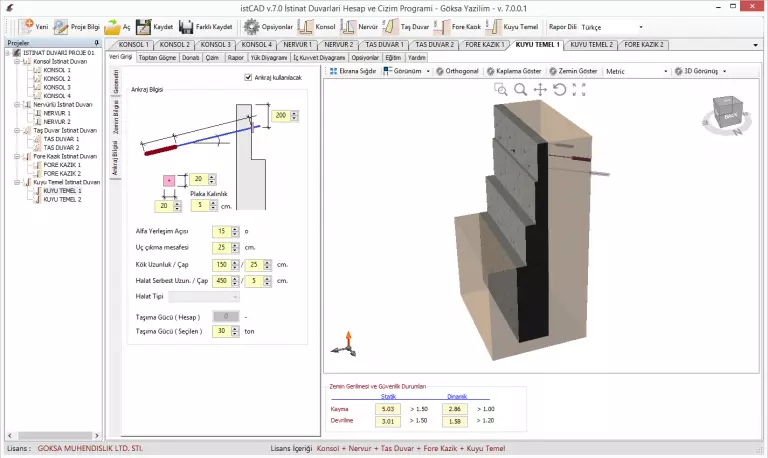istCAD® 2021 - Retaining Wall Analysis, Design and Drawing Program Fully Compatible with the New Earthquake Regulation
istCAD® - Wooden Shoring Features

istCAD® WOOD SHELF
software is a software that produces projects to ensure excavation safety with wooden elements for temporary periods in not very deep excavations.
Wooden Shoring carries out static calculations and analyses, and prepares detailed calculation reports and drawing sheets.
Can prepare calculation outputs where data entries and calculation steps can be easily understood.
Data entry and results evaluation are in a highly understandable format, and all modules are supported with audio-visual training videos.
In this module of the software, a three-dimensional solid model can be viewed with data entry and the user is given an idea about the dimensions, minimizing data entry errors.
The software provides solutions in accordance with the "TS 7994 / February 1990 ground support structures" regulation and the latest earthquake regulation.
istCAD® - Cantilever Type Retaining Wall Features

istCAD® CONSOLE
The software prepares detailed feature-length drawing sheets by making calculations and analyzes of console type retaining walls.
Can prepare calculation outputs where data entries and calculation steps can be easily understood.
Data entry and results evaluation are in a highly understandable format, and all modules are supported with audio-visual training videos.
In this module of the software, a three-dimensional solid model can be viewed with data entry and the user is given an idea about the dimensions, minimizing data entry errors.
The software provides solutions in accordance with the "TS 7994 / February 1990 ground support structures" regulation and automatically performs the mandatory ground bearing capacity, shear analysis, tipping analysis and total collapse analysis.
Calculation outputs supported by clear visuals are prepared, taking into account earthquake and non-earthquake situations.
It also makes reinforced concrete section calculations in accordance with "TS 500".
Stratified soil and groundwater can be entered.
The base slip tooth, which has a positive effect on slip detection, and the pressure reduction platform, which will reduce the moment effect on the cantilever plate and provide economical results, are also given as options in the program.
It is also possible to add a cantilevered constructive garden wall in the drawings. Cohesion, which is an important factor in total collapse analyses, is also included in the calculations.
The base slip tooth, which has a positive effect on slip detection, and the pressure reduction platform, which will reduce the moment effect on the cantilever plate and provide economical results, are also given as options in the program.
It is also possible to add a cantilevered constructive garden wall in the drawings.
Cohesion, which is an important factor in total collapse analyses, is also included in the calculations.
The base slip tooth, which has a positive effect on slip detection, and the pressure reduction platform, which will reduce the moment effect on the cantilever plate and provide economical results, are also given as options in the program. It is also possible to add a cantilevered constructive garden wall in the drawings.
Cohesion, which is an important factor in total collapse analyses, is also included in the calculations.
istCAD® - Ribbed (Buttressed) Type Retaining Wall Features

istCAD® RIBBON software
If cantilever retaining walls are built higher than 7-8 m, very large bending moments occur in the cross-section where the body plate and the base plate are fixed to each other. This causes the concrete cross-sectional area to increase and therefore the cost to increase. In this case, the wall height can be increased with support elements (ribs) placed at regular intervals on the body and foundation plate.
It is generally preferred to make the ribs on the back of the body for reasons such as appearance and loss of space.
While the stability of cantilever walls under ground pressure is met by the large bending moments that occur in the cross-section where the body and base plates meet, the balance of ribbed walls is; It is resisted by the axial forces and bending moments that occur in rib elements with very high stiffness.
In addition, the body and base plates, which work as one-way cantilever plates, work as three-sided supported plates due to rib elements. Thus, internal force fractions are also reduced.
istCAD® 7.0 Nervür software prepares detailed feature-length drawing sheets by making calculations and analyzes of ribbed type retaining walls. Can prepare calculation outputs where data entries and calculation steps can be easily understood. Data entry and results evaluation are in a highly understandable format, and all modules are supported with audio-visual training videos. In this module of the software, a three-dimensional solid model can be viewed with data entry and the user is given an idea about the dimensions, minimizing data entry errors.
The software provides solutions in accordance with the "TS 7994 / February 1990 ground support structures" regulation and automatically performs the mandatory ground bearing capacity, shear analysis, tipping analysis and total collapse analysis. Calculation outputs supported by clear visuals are prepared, taking into account earthquake and non-earthquake situations.
istCAD® - Stone Wall (Gravity) Type Retaining Wall Features

istCAD® STONE
The software prepares detailed drawing sheets by making calculations and analyzes of weight type (stone) retaining walls.
Can prepare calculation outputs where data entries and calculation steps can be easily understood.
Data entry and results evaluation are in a highly understandable format, and all modules are supported with audio-visual training videos.
In this module of the software, a three-dimensional solid model can be monitored by data entry and data entry errors are minimized by giving the user an idea about the dimensions.
The software provides solutions in accordance with the "TS 7994 / February 1990 ground support structures" regulation and automatically performs the compulsory ground bearing capacity, shear analysis, tipping analysis and total collapse analysis.
Cohesion, which is an important factor in total collapse analyses, is also included in the calculations.
In addition to the drawing sheet showing the cross-section and dimensions of the retaining wall, there is also a drawing showing the barracks and drainage pipe.
You can also save this detail sheet in DWG/DXF format, which you can add to your project without the need for any additional details.
You can open it fully compatible with other popular drawing programs.
You can access and edit all kinds of calculation and drawing parameters from the "options" section of the program.
istCAD® - Bored Piled Shear Retaining Wall Features

istCAD® FORE CURTAIN In cases where the construction conditions are limited in the construction site where the excavation will be carried out and there are adjacent structures and roads, excavation safety is ensured by applying rows of bored piles to the excavation boundary before excavation.
Excavation excavation can be carried out after the bored piles are manufactured side by side in depth and diameter appropriate to the project.
In case of factors such as groundwater, intersecting piles can be made.
In cases where there is no groundwater, 5-10 cm intervals between piles or larger intervals can be made depending on the characteristics of the ground profile.
They are preferred because they do not distort the floor profile during their production and minimize space losses.
Nowadays, it is a project design method frequently used in intersection underpasses in urban traffic regulation studies.
When soil parameters related to bored pile section and excavation height are entered in the Bored Pile Wall module of istCAD® 2021 software, ground thrusts and accordingly stability verifications are calculated in real time. The user can make a solution by deciding whether he wants the solution between "constant bearing coefficient" or "bearing coefficient that varies linearly with depth".
istCAD® - Well Foundation Retaining Wall Features

istCAD® WELL FOUNDATION
Well Foundations are generally made by opening one-step wells with dimensions of 3m x 1.5-2.0 m in plan on the land border.
First of all, the areas on the land where wells will be excavated are marked in accordance with the project and the excavation of the wells is started one by one.
Excavation can be done manually by a team of 2-3 people.
As the excavation is carried out, the excavation walls are supported with planks and precautions are taken against possible collapses.
The soil from the excavation is lifted up with the installed cranes and the excavation continues.
Thus, the excavation ends when the excavation level foreseen in the project is reached.
At this stage, the well will have a safe working environment supported by planks.
Reinforcement placement and connections are made in accordance with the project.
It should not be forgotten to place cover pieces to provide the necessary concrete cover.
After the well foundation reinforcement is placed in accordance with the project, the pit is filled from bottom to top with the concrete pump specified in the project.
In order to prevent segregation of the concrete, the concrete should not be poured in free form from above and the segregation of the concrete should be prevented by using a tremie pipe.
These wells, which are made one by one in the plan, are filled with concrete, and when the concrete sets, the gaps between the wells are excavated and supported with the same method, and the reinforcement is placed and concrete is poured. Thus, a shoring system built with well foundations is created.
Now, excavation can be done safely and building construction can be started.
Turkish language only!
Download: *




