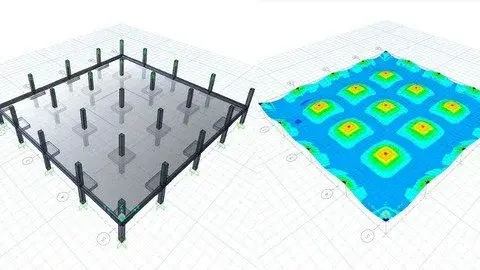Safe: Learn Advance Flat Slab Design With Autocad Detailing
Learn to analyze and design Flat Slabs using SAFE and carry out Structural Detailing using Autocad
What you'll learn
Learn to design Flat Slabs in SAFE
Learn to Model Flat Slabs in Etabs
Learn to perform Long Term Deflection Check
Learn to perform Creep & Shrinkage Analysis

Requirements
Need to have SAFE software installed
Description
This course titled "SAFE: Learn Advance Flat Slab Design with Autocad Detailing" course is designed by using CSI SAFE software.
This software helps us to carry out advanced analysis which is required for a building type such as Flat slabs. Employing CSI SAFE software allows civil engineers and structural engineers to simulate various loading scenarios such as long-term creep and shrinkage effects and analyze the behavior of flat slab structures under different conditions.
By inputting parameters such as material properties, column layouts, and loading patterns, the software calculates the stresses and deflections within the slab, providing invaluable insights into its performance.
The course teaches you the design process which involves meticulous consideration of factors like span lengths, reinforcement detailing, and support conditions to achieve the desired balance between strength, stiffness, and cost-effectiveness. Engineers can iteratively refine the design based on simulation results, fine-tuning the slab's thickness, reinforcement layout, and detailing for optimal performance.
Flat Slabs are generally used in commercial constructions and are subjected to heavy loadings. In such scenarios, it is possible for the structure to fail under long-term fatigue or punching shear. This course is tailor-made to master the design of flat slab element by using SAFE software.
Overview
Section 1: Introduction
Lecture 1 Introduction
Lecture 2 2. Preliminary Size of Flat Slab Panel
Lecture 3 3. Preliminary Size of Drop Panels
Lecture 4 4. Preliminary Size of Captial and Edge Beams
Lecture 5 5. Modeling & Material Definition of Flat Slab
Lecture 6 6. Modeling of Flat Slab in SAFE
Lecture 7 7. Load Application in Flat Slabs
Lecture 8 8. Pre Analysis Checks for Flat Slabs
Lecture 9 9. Temperature Load+ Deflection Check+ Trial Error
Lecture 10 10. Long Term Deflection Check
Lecture 11 11. Flat Slab Non Linear Analysis
Lecture 12 12. Analysis Results M11,M22,V12 & V23
Lecture 13 13. Punching Shear Check
Lecture 14 14. One Way Shear Check
Lecture 15 15. Flat Slab Detailing using Column Strip and Middle Strip
Lecture 16 16. Flat Slab Autocad Detailing (SP 34)
Lecture 17 17. Flat Slab AutoCAD Detailing
For Civil engineers willing to upgrade themselves,For Structural engineers who want to design Flat Slabs
Published 3/2024
MP4 | Video: h264, 1920x1080 | Audio: AAC, 44.1 KHz
Language: English | Size: 5.86 GB | Duration: 8h 3m
Download
*
Learn to analyze and design Flat Slabs using SAFE and carry out Structural Detailing using Autocad
What you'll learn
Learn to design Flat Slabs in SAFE
Learn to Model Flat Slabs in Etabs
Learn to perform Long Term Deflection Check
Learn to perform Creep & Shrinkage Analysis

Requirements
Need to have SAFE software installed
Description
This course titled "SAFE: Learn Advance Flat Slab Design with Autocad Detailing" course is designed by using CSI SAFE software.
This software helps us to carry out advanced analysis which is required for a building type such as Flat slabs. Employing CSI SAFE software allows civil engineers and structural engineers to simulate various loading scenarios such as long-term creep and shrinkage effects and analyze the behavior of flat slab structures under different conditions.
By inputting parameters such as material properties, column layouts, and loading patterns, the software calculates the stresses and deflections within the slab, providing invaluable insights into its performance.
The course teaches you the design process which involves meticulous consideration of factors like span lengths, reinforcement detailing, and support conditions to achieve the desired balance between strength, stiffness, and cost-effectiveness. Engineers can iteratively refine the design based on simulation results, fine-tuning the slab's thickness, reinforcement layout, and detailing for optimal performance.
Flat Slabs are generally used in commercial constructions and are subjected to heavy loadings. In such scenarios, it is possible for the structure to fail under long-term fatigue or punching shear. This course is tailor-made to master the design of flat slab element by using SAFE software.
Overview
Section 1: Introduction
Lecture 1 Introduction
Lecture 2 2. Preliminary Size of Flat Slab Panel
Lecture 3 3. Preliminary Size of Drop Panels
Lecture 4 4. Preliminary Size of Captial and Edge Beams
Lecture 5 5. Modeling & Material Definition of Flat Slab
Lecture 6 6. Modeling of Flat Slab in SAFE
Lecture 7 7. Load Application in Flat Slabs
Lecture 8 8. Pre Analysis Checks for Flat Slabs
Lecture 9 9. Temperature Load+ Deflection Check+ Trial Error
Lecture 10 10. Long Term Deflection Check
Lecture 11 11. Flat Slab Non Linear Analysis
Lecture 12 12. Analysis Results M11,M22,V12 & V23
Lecture 13 13. Punching Shear Check
Lecture 14 14. One Way Shear Check
Lecture 15 15. Flat Slab Detailing using Column Strip and Middle Strip
Lecture 16 16. Flat Slab Autocad Detailing (SP 34)
Lecture 17 17. Flat Slab AutoCAD Detailing
For Civil engineers willing to upgrade themselves,For Structural engineers who want to design Flat Slabs
Published 3/2024
MP4 | Video: h264, 1920x1080 | Audio: AAC, 44.1 KHz
Language: English | Size: 5.86 GB | Duration: 8h 3m
Download
*
