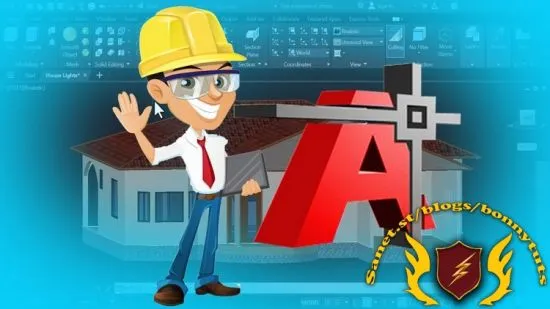Masterclass AutoCAD 3D : From Basics to Advanced (2024)
From Basic Objects to Complex House Models and Animations
What you'll learn:
Master basic and advanced 3D modeling in AutoCAD.
Understand the principles of 3D design and visualization.
Customize the AutoCAD interface for optimized workflow.
Create detailed 3D models from 2D designs.
Apply textures and materials to enhance realism.
Implement lighting techniques in 3D environments.
Design complex objects like gears and bolts using CAD.
Produce architectural 3D models including houses.
Generate professional 2D drawings from 3D models.
Create walkthrough animations and detailed renderings.

Requirements:
Access to AutoCAD software (latest version recommended).
Basic computer navigation skills.
Interest in learning 3D modeling and design.
Description:
Embark on a transformative journey into the world of digital design with our course, "AutoCAD 3D Mastery: From Basics to Advanced." Specifically crafted for beginners, this detailed course spans from introductory concepts to advanced modeling techniques, ensuring a thorough mastery of AutoCAD 3D.
The course begins by setting a solid foundation with an overview of AutoCAD 3D's capabilities and a clear comparison between 2D and 3D design principles. As you move through the modules, you'll gain hands-on experience in configuring and customizing the AutoCAD environment to optimize your design workflow.Step-by-step, you'll learn to create both basic and complex 3D objects.
We cover everything from simple geometrical shapes to more sophisticated elements like gears and threaded bolts, applying solid editing tools and engaging in surface modeling. An exclusive module on 3D house modeling teaches you to craft architectural elements including walls, windows, doors, and roofing structures from the ground up.Practical application of materials and textures is covered in depth to add realism to your models, complemented by lighting techniques that breathe life into your designs.
You’ll learn to produce professional-level documentation and animations that clearly present your 3D models, ideal for both academic and professional settings.This course is your gateway to excelling in 3D design, offering a comprehensive toolkit for building, designing, and presenting detailed 3D models with confidence. Join us to unlock your potential in the dynamic field of AutoCAD 3D, guided by expert instructors and supported by extensive practical exercises.
Who this course is for:
Beginners to 3D Design
Students in Architecture and Engineering
Professional Drafters and Designers
Hobbyists in 3D Printing
Career Changers
Educators and Instructors
Published 4/2024
Created by Banamol Digital
MP4 | Video: h264, 1280x720 | Audio: AAC, 44.1 KHz, 2 Ch
Genre: eLearning | Language: English | Duration: 27 Lectures ( 3h 28m ) | Size: 2.12 GB
Download
http://s19.alxa.net/one/2024/04/Mas...anced.2024.rar
From Basic Objects to Complex House Models and Animations
What you'll learn:
Master basic and advanced 3D modeling in AutoCAD.
Understand the principles of 3D design and visualization.
Customize the AutoCAD interface for optimized workflow.
Create detailed 3D models from 2D designs.
Apply textures and materials to enhance realism.
Implement lighting techniques in 3D environments.
Design complex objects like gears and bolts using CAD.
Produce architectural 3D models including houses.
Generate professional 2D drawings from 3D models.
Create walkthrough animations and detailed renderings.

Requirements:
Access to AutoCAD software (latest version recommended).
Basic computer navigation skills.
Interest in learning 3D modeling and design.
Description:
Embark on a transformative journey into the world of digital design with our course, "AutoCAD 3D Mastery: From Basics to Advanced." Specifically crafted for beginners, this detailed course spans from introductory concepts to advanced modeling techniques, ensuring a thorough mastery of AutoCAD 3D.
The course begins by setting a solid foundation with an overview of AutoCAD 3D's capabilities and a clear comparison between 2D and 3D design principles. As you move through the modules, you'll gain hands-on experience in configuring and customizing the AutoCAD environment to optimize your design workflow.Step-by-step, you'll learn to create both basic and complex 3D objects.
We cover everything from simple geometrical shapes to more sophisticated elements like gears and threaded bolts, applying solid editing tools and engaging in surface modeling. An exclusive module on 3D house modeling teaches you to craft architectural elements including walls, windows, doors, and roofing structures from the ground up.Practical application of materials and textures is covered in depth to add realism to your models, complemented by lighting techniques that breathe life into your designs.
You’ll learn to produce professional-level documentation and animations that clearly present your 3D models, ideal for both academic and professional settings.This course is your gateway to excelling in 3D design, offering a comprehensive toolkit for building, designing, and presenting detailed 3D models with confidence. Join us to unlock your potential in the dynamic field of AutoCAD 3D, guided by expert instructors and supported by extensive practical exercises.
Who this course is for:
Beginners to 3D Design
Students in Architecture and Engineering
Professional Drafters and Designers
Hobbyists in 3D Printing
Career Changers
Educators and Instructors
Published 4/2024
Created by Banamol Digital
MP4 | Video: h264, 1280x720 | Audio: AAC, 44.1 KHz, 2 Ch
Genre: eLearning | Language: English | Duration: 27 Lectures ( 3h 28m ) | Size: 2.12 GB
Download
http://s19.alxa.net/one/2024/04/Mas...anced.2024.rar