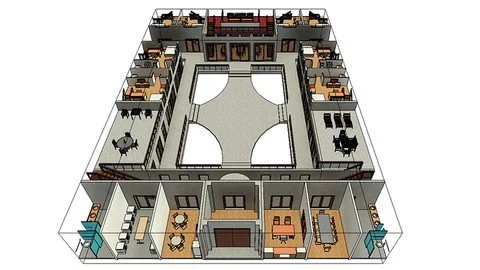Revit Architecture: Utopia Project Part 2
This course is to build Floors with texture, setup Interior and Exterior Rails, adding Components, and build Ceiling.
What you'll learn
Setup Level 1 and Level 2 Floors, Material for floors, Interior and Exterior Rails, import Components, Ceiling for Level 1 and level 2.
Project timeline: 3 hours 19 minutes.
Hi, my name is Sylvia Ouyang, I am an Autodesk Certified Instructor (ACI) with 5 years of teaching experience in Revit Architecture.
We will continue from Part 1 of Utopia project, and complete all the interior setting.

Requirements
This course is designed for proficient user of Revit Architecture who have completed the basic Revit Architecture course.
Description
In this introduction, I will move on from project Part 1, which is continuing to create a shared living housing plan using the Revit Architecture program.In this course, students will learn how to create Floors for each level and set up different textures, such as ceramic Tiles, wood, and Carpet, and exterior Floor, such as Concrete Floor, and build exterior steps.
Then, I will demonstrate how to set up Rail on Stairs and Fences for the Interior and Exterior with texture to match the overall color scheme.
Next is my favorite part, adding Components to the buildings, it will make the building more realistic to look at; most of the Components are from Revit Library, and a few of them will be from our preset library, these varieties cover Plumbing, Electric Fixtures, Furniture, Kitchen Equipment, etc.
Then it will come to the Ceiling for each level, to make the workflow smooth, I will use a 2” x 2” ACT (Acoustical) System Ceiling first as a reference, it will be handy when we apply the light fixture, and give an overview of the area after the lighting fixtures apply, then the ACT system can be changed to other available choices.
During the progress, students will learn how to use Section Box to view through the building, review details, and learn how to modify View Range to display underneath elements and smooth out workflow, and there is more to be discovered, so, let’s begin this fun learning process.
Overview
Section 1: Utopia -- The share living coop project part 2
Lecture 1 06a: Floor: Level 1
Lecture 2 06b: Floor: Level 2
Lecture 3 06c: Floor: Ceramic Floor Interior
Lecture 4 06d: Floor: Concrete Floor Exterior
Lecture 5 06e: Floor: Steps Exterior
Lecture 6 07a: Rail: Interior
Lecture 7 07b: Rail: Exterior
Lecture 8 08a: Component: Plumbing
Lecture 0 08b Component: North Loft
Lecture 0 08c: Component: North Center
Lecture 0 08d Component: West East Wing
Lecture 0 08e: Component: South Wing
Lecture 0 09a Ceiling: Level 1
Lecture 0 09b: Ceiling: Level 2
This 5 part course is for any designer looking to exercise their skills and practice the workflow and complete a project.
Published 2/2023
MP4 | Video: h264, 1280x720 | Audio: AAC, 44.1 KHz
Language: English | Size: 2.13 GB | Duration: 3h 20m
Download
*
This course is to build Floors with texture, setup Interior and Exterior Rails, adding Components, and build Ceiling.
What you'll learn
Setup Level 1 and Level 2 Floors, Material for floors, Interior and Exterior Rails, import Components, Ceiling for Level 1 and level 2.
Project timeline: 3 hours 19 minutes.
Hi, my name is Sylvia Ouyang, I am an Autodesk Certified Instructor (ACI) with 5 years of teaching experience in Revit Architecture.
We will continue from Part 1 of Utopia project, and complete all the interior setting.

Requirements
This course is designed for proficient user of Revit Architecture who have completed the basic Revit Architecture course.
Description
In this introduction, I will move on from project Part 1, which is continuing to create a shared living housing plan using the Revit Architecture program.In this course, students will learn how to create Floors for each level and set up different textures, such as ceramic Tiles, wood, and Carpet, and exterior Floor, such as Concrete Floor, and build exterior steps.
Then, I will demonstrate how to set up Rail on Stairs and Fences for the Interior and Exterior with texture to match the overall color scheme.
Next is my favorite part, adding Components to the buildings, it will make the building more realistic to look at; most of the Components are from Revit Library, and a few of them will be from our preset library, these varieties cover Plumbing, Electric Fixtures, Furniture, Kitchen Equipment, etc.
Then it will come to the Ceiling for each level, to make the workflow smooth, I will use a 2” x 2” ACT (Acoustical) System Ceiling first as a reference, it will be handy when we apply the light fixture, and give an overview of the area after the lighting fixtures apply, then the ACT system can be changed to other available choices.
During the progress, students will learn how to use Section Box to view through the building, review details, and learn how to modify View Range to display underneath elements and smooth out workflow, and there is more to be discovered, so, let’s begin this fun learning process.
Overview
Section 1: Utopia -- The share living coop project part 2
Lecture 1 06a: Floor: Level 1
Lecture 2 06b: Floor: Level 2
Lecture 3 06c: Floor: Ceramic Floor Interior
Lecture 4 06d: Floor: Concrete Floor Exterior
Lecture 5 06e: Floor: Steps Exterior
Lecture 6 07a: Rail: Interior
Lecture 7 07b: Rail: Exterior
Lecture 8 08a: Component: Plumbing
Lecture 0 08b Component: North Loft
Lecture 0 08c: Component: North Center
Lecture 0 08d Component: West East Wing
Lecture 0 08e: Component: South Wing
Lecture 0 09a Ceiling: Level 1
Lecture 0 09b: Ceiling: Level 2
This 5 part course is for any designer looking to exercise their skills and practice the workflow and complete a project.
Published 2/2023
MP4 | Video: h264, 1280x720 | Audio: AAC, 44.1 KHz
Language: English | Size: 2.13 GB | Duration: 3h 20m
Download
*