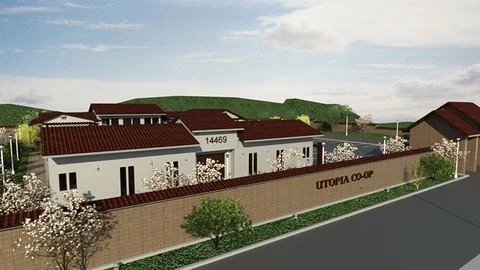Revit Architecture: Utopia Project Part 1
This course is to build the basic fundamental structure of Architecture Models
What you'll learn
Setup datum guideline, exterior & interior walls, various doors and windows, straight and L shape stairs, setup materials for walls, doors, windows and stairs.
Project timeline: 2 hours 54 minutes.
Hi, my name is Sylvia Ouyang, I am an Autodesk Certified Instructor (ACI) with 5 years of teaching experience in Revit Architecture.
We will learn the workflow of the project, manage from conception to completion.

Requirements
This course is designed for proficient user of Revit Architecture who have completed the basic Revit Architecture course.
Description
In this introduction, I will introduce the core concept for this project, which is to create a shared living housing plan using the Revit Architecture program.In this course, students will learn how to review floor plans and collect building information, such as dimensions.
In the Revit Architecture program, we will start setup Datum Elements – Levels, which is a horizontal plane running parallel to the ground, we build levels in Elevation to define vertical heights, such as footing, ground level, and ceiling. Level 2, ceiling, roof, etc.
We will set up Datum Elements – Grids, which run vertically throughout the building, they define locations in space and intersection.And we will set up Dimension to mark the distance between walls and floors, and references to our floor plan, this will be useful during project workflow.
Then, we will start creating Exterior Walls, Interior Walls with Material, and define the basic color scheme; and we will setup Doors and Windows for each one of the buildings, which we call Wings, ex: East Wing represent the east side of the building, and then set up material to match the color scheme.
And then we will build straight stairs and L shape Stairs with Railing and setup materials in each Loft, Kitchen and Dining room, and stairs to the Patios.So let’s begin this fun learning process.
Overview
Section 1: Utopia - the share living coop project part 1
Lecture 1 00: Introduction
Lecture 2 01a: Set up Levels
Lecture 3 01b: Set up Grids
Lecture 4 01c: Set up Dimensions
Lecture 5 02a: Exterior Walls
Lecture 6 02b: Interior Walls
Lecture 7 03: Doors
Lecture 8 04a: Windows: South Wing
Lecture 9 04b: Windows: North Wing
Lecture 10 04c: Windows: East and West Wing
Lecture 11 05a: Stairs: South and North Wing
Lecture 12 05b: Stairs: L Shape
This 5 part course is for any designer looking to exercise their skills and practice the workflow and complete a project.
Published 2/2023
MP4 | Video: h264, 1280x720 | Audio: AAC, 44.1 KHz
Language: English | Size: 1.44 GB | Duration: 2h 54m
Download
*
This course is to build the basic fundamental structure of Architecture Models
What you'll learn
Setup datum guideline, exterior & interior walls, various doors and windows, straight and L shape stairs, setup materials for walls, doors, windows and stairs.
Project timeline: 2 hours 54 minutes.
Hi, my name is Sylvia Ouyang, I am an Autodesk Certified Instructor (ACI) with 5 years of teaching experience in Revit Architecture.
We will learn the workflow of the project, manage from conception to completion.

Requirements
This course is designed for proficient user of Revit Architecture who have completed the basic Revit Architecture course.
Description
In this introduction, I will introduce the core concept for this project, which is to create a shared living housing plan using the Revit Architecture program.In this course, students will learn how to review floor plans and collect building information, such as dimensions.
In the Revit Architecture program, we will start setup Datum Elements – Levels, which is a horizontal plane running parallel to the ground, we build levels in Elevation to define vertical heights, such as footing, ground level, and ceiling. Level 2, ceiling, roof, etc.
We will set up Datum Elements – Grids, which run vertically throughout the building, they define locations in space and intersection.And we will set up Dimension to mark the distance between walls and floors, and references to our floor plan, this will be useful during project workflow.
Then, we will start creating Exterior Walls, Interior Walls with Material, and define the basic color scheme; and we will setup Doors and Windows for each one of the buildings, which we call Wings, ex: East Wing represent the east side of the building, and then set up material to match the color scheme.
And then we will build straight stairs and L shape Stairs with Railing and setup materials in each Loft, Kitchen and Dining room, and stairs to the Patios.So let’s begin this fun learning process.
Overview
Section 1: Utopia - the share living coop project part 1
Lecture 1 00: Introduction
Lecture 2 01a: Set up Levels
Lecture 3 01b: Set up Grids
Lecture 4 01c: Set up Dimensions
Lecture 5 02a: Exterior Walls
Lecture 6 02b: Interior Walls
Lecture 7 03: Doors
Lecture 8 04a: Windows: South Wing
Lecture 9 04b: Windows: North Wing
Lecture 10 04c: Windows: East and West Wing
Lecture 11 05a: Stairs: South and North Wing
Lecture 12 05b: Stairs: L Shape
This 5 part course is for any designer looking to exercise their skills and practice the workflow and complete a project.
Published 2/2023
MP4 | Video: h264, 1280x720 | Audio: AAC, 44.1 KHz
Language: English | Size: 1.44 GB | Duration: 2h 54m
Download
*