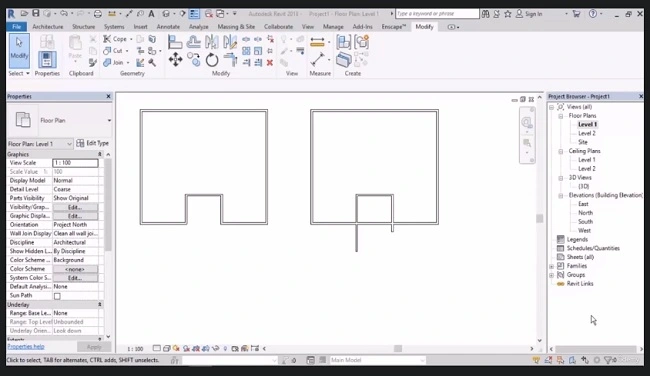BIM- Revit Architecture- Full Course- From Zero to Advanced
What you’ll learn
Master the BIM Process and Learn Revit from Zero
Essential Drawing and Editing Tools in Autodesk Revit
Floors, Walls, and Ceilings in Revit
Technical Connections, Insulations, and Details
Executive Stairs and Drawing All Types of Ramps
Curtain Walls and Designing Partitions
Sloped Roofs and Ramp Drawing Techniques
Importing AutoCAD Drawings into Revit
Steel and Concrete Structures in Revit
Integrating Disciplines of Structure, Architecture, and MEP
Topography and Landscaping for Site Planning and Design
Objects and Furniture with Model in Place
Facade Construction with Reveal and Sweep Tools
Annotation, Tagging, and Grouping
Conditional Writing in Meter Tables
Sheets and Print for Professional Presentations
Complex Shells with Mass

Are you looking to learn Revit and become an expert in BIM (Building Information Modeling)?
Do you want to gain a competitive edge in your career by learning advanced modeling techniques?
Divided into small, easy-to-follow parts, this project-based training will guide you through the BIM process and teach you all the essential drawing and editing tools in Autodesk Revit.
You’ll learn how to define floors, draw walls and ceilings, and check technical connections, insulations, and details.
You’ll also discover advanced techniques for modeling different types of stairs, curtain walls, partitions, and roofs, as well as steel and concrete structures.
But this course is not just about tools and instructions – it’s also about sharing real-world experiences and solutions to common problems.
You’ll learn tricks and shortcuts that will give you a competitive advantage in your career, and you’ll have the confidence to take on any project or challenge.
Here are just some of the topics covered in this course:
The BIM process and its importance
Defining floors and drawing walls and ceilings
Modeling different types of stairs and ramps
Designing curtain walls, partitions, and roofs
Modeling steel and concrete structures, trusses, braces, and rebars
Integrating disciplines of structure, architecture, and MEP
Topography and landscaping
Creating special objects and furniture
Annotation, tagging, and grouping
View templates, stair and wet area layouts, and conditional writing
Modeling complex shells and facades
Plus, you’ll learn about families, how to prepare a dedicated library of required objects, and how to prepare special sheets and prints.
File Size: 30 GB
Download
http://s19.alxa.net/one/2024/05/BIM...o.Advanced.rar
What you’ll learn
Master the BIM Process and Learn Revit from Zero
Essential Drawing and Editing Tools in Autodesk Revit
Floors, Walls, and Ceilings in Revit
Technical Connections, Insulations, and Details
Executive Stairs and Drawing All Types of Ramps
Curtain Walls and Designing Partitions
Sloped Roofs and Ramp Drawing Techniques
Importing AutoCAD Drawings into Revit
Steel and Concrete Structures in Revit
Integrating Disciplines of Structure, Architecture, and MEP
Topography and Landscaping for Site Planning and Design
Objects and Furniture with Model in Place
Facade Construction with Reveal and Sweep Tools
Annotation, Tagging, and Grouping
Conditional Writing in Meter Tables
Sheets and Print for Professional Presentations
Complex Shells with Mass

Are you looking to learn Revit and become an expert in BIM (Building Information Modeling)?
Do you want to gain a competitive edge in your career by learning advanced modeling techniques?
Divided into small, easy-to-follow parts, this project-based training will guide you through the BIM process and teach you all the essential drawing and editing tools in Autodesk Revit.
You’ll learn how to define floors, draw walls and ceilings, and check technical connections, insulations, and details.
You’ll also discover advanced techniques for modeling different types of stairs, curtain walls, partitions, and roofs, as well as steel and concrete structures.
But this course is not just about tools and instructions – it’s also about sharing real-world experiences and solutions to common problems.
You’ll learn tricks and shortcuts that will give you a competitive advantage in your career, and you’ll have the confidence to take on any project or challenge.
Here are just some of the topics covered in this course:
The BIM process and its importance
Defining floors and drawing walls and ceilings
Modeling different types of stairs and ramps
Designing curtain walls, partitions, and roofs
Modeling steel and concrete structures, trusses, braces, and rebars
Integrating disciplines of structure, architecture, and MEP
Topography and landscaping
Creating special objects and furniture
Annotation, tagging, and grouping
View templates, stair and wet area layouts, and conditional writing
Modeling complex shells and facades
Plus, you’ll learn about families, how to prepare a dedicated library of required objects, and how to prepare special sheets and prints.
File Size: 30 GB
Download
http://s19.alxa.net/one/2024/05/BIM...o.Advanced.rar