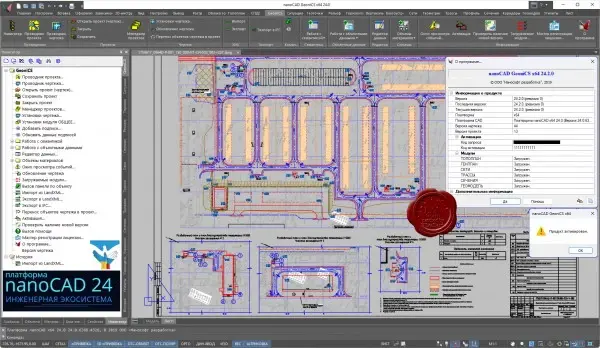nanoSoft nanoCAD GeoniCS 2024 v24.2
nanoCAD GeoniCS is a professional tool for automating design and survey work in the field of land management, surveys and general plans, design and modeling of utilities and linearly extended objects.

This is a completely domestic development with a convenient modular scheme of use, where each module is responsible for its own area of tasks.
The core of the software package, the Topoplan module, solves the problems of creating, editing and analyzing digital terrain models and, thanks to the presence of a built-in library of symbols, creates topographic plans.
The "General Plan" module is used in the design of industrial facilities for various purposes, as well as civil engineering projects.
The module ensures full compliance with the requirements of GOST 21.508-93 “Rules for the implementation of working documentation for master plans of enterprises, structures and housing and civil facilities”, generates a set of documentation (alignment drawing, relief organization plan, cartograms of earth masses, territory improvement plan).
The “Networks” module allows you to design external on-site engineering communications, automatically obtain a longitudinal network profile and draw up the necessary output documents.
The “Routes” and “Sections” modules are equipped with functionality for designing linearly extended objects with the ability to work with plans (routes, horizontal axes), longitudinal profiles and cross sections.
The Geomodel module automates the process of preparing graphic reporting documents for engineering geological surveys (engineering geological sections and columns).
The main tasks solved by the program:
creation of topographic plans;
preparation and creation of master plans for enterprises, structures and housing and civil facilities;
performing calculations related to the volume of earth masses;
design of external on-site underground and above-ground utilities;
design of linearly extended objects with preparation of plan, profile and cross sections;
generation of output data of the surface information model and utilities (BIM);
generation of project documentation.
File Size: 353 MB
Download
http://s19.alxa.net/one/2024/05/nan...2024.v24.2.rar
nanoCAD GeoniCS is a professional tool for automating design and survey work in the field of land management, surveys and general plans, design and modeling of utilities and linearly extended objects.

This is a completely domestic development with a convenient modular scheme of use, where each module is responsible for its own area of tasks.
The core of the software package, the Topoplan module, solves the problems of creating, editing and analyzing digital terrain models and, thanks to the presence of a built-in library of symbols, creates topographic plans.
The "General Plan" module is used in the design of industrial facilities for various purposes, as well as civil engineering projects.
The module ensures full compliance with the requirements of GOST 21.508-93 “Rules for the implementation of working documentation for master plans of enterprises, structures and housing and civil facilities”, generates a set of documentation (alignment drawing, relief organization plan, cartograms of earth masses, territory improvement plan).
The “Networks” module allows you to design external on-site engineering communications, automatically obtain a longitudinal network profile and draw up the necessary output documents.
The “Routes” and “Sections” modules are equipped with functionality for designing linearly extended objects with the ability to work with plans (routes, horizontal axes), longitudinal profiles and cross sections.
The Geomodel module automates the process of preparing graphic reporting documents for engineering geological surveys (engineering geological sections and columns).
The main tasks solved by the program:
creation of topographic plans;
preparation and creation of master plans for enterprises, structures and housing and civil facilities;
performing calculations related to the volume of earth masses;
design of external on-site underground and above-ground utilities;
design of linearly extended objects with preparation of plan, profile and cross sections;
generation of output data of the surface information model and utilities (BIM);
generation of project documentation.
File Size: 353 MB
Download
http://s19.alxa.net/one/2024/05/nan...2024.v24.2.rar