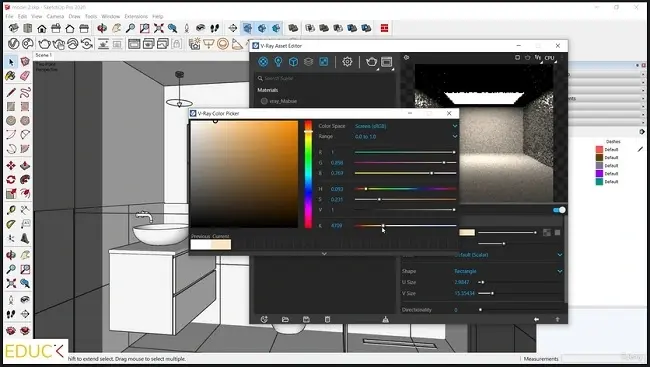SketchUp V-Ray Visualization Course for Interior Design
Learn in practice how to create photorealistic visualizations.
What you’ll learn
Learn modeling in Sketchup in a fast and efficient way.
Create visualizations of two projects: Living Room and Bathroom
Learn how to create natural and artificial lights in SketchUp V-Ray
Create photorealistic materials.
Learn SketchUp Plugins, which will take your modeling skills to the next level

Requirements
Basic SketchUp knowledge
Windows PC or Mac
SketchUp and V-Ray software
Willingness to learn awesome things
Description
Do you want to create outstanding visualisation and present your projects at the highest level?
If yes, SketchUp V-Ray Visualization Course is just for you.
During the training, you will create two projects:
Visualizations of the Living Room and Bathroom.
Learn in practice how to create photorealistic visualizations.
We will show you how to avoid mistakes, speed up your work and create stunning visualisations.
From zero to hero The course is for beginners as well as professionals.
I will guide you step by step through the process of creating a visualization.
The highest quality.
Learn from out experience.
We will show you how to avoid mistakes, speed up your work and create stunning visualisations.
Materials to download With your the course, you get a library of models, materials, and lights for you to download.
From Modeling to Visualization.
The first step in creating impressive visualizations is correct model in SketchUp.
Detailed elements, grouped models and components, tags and property modelled tiles are necessary to create the highest quality project.
In the Living Room and Bathroom projects I will teach you how to model interiors correctly. Together we will create detailed elements and furniture.
It will increase the quality of your visualisation.
Lighting
During the course, you will get to know all the most important types of lighting .
You will learn how to set them in the correct way.
It will be: Sun Light, Dome Light + HDRI Maps, Rectangle Light, Mesh Light, Emissive Material, IES Light, Sphere Light
Materials
Photorealistic materials are one of the key elements in creating a stunning visualization.
I will teach you how to create materials by setting both: basic and advanced parameters.
After the course you will be able to create your own photorealistic materials.
Visualization and Postproduction
If you created a visualisation you can still improve it using V-Ray Post Production tool.
You can change the brightness of the scene, saturation, intensity of the particular lights.
All with just one click. Get to know the Post Production settings and enhance your visualization.
Who this course is for:
Students of Architecture & Interior Design
Architects
Interior Designers
Hobbyists
Anyone with an interest in 3D Modelling and Rendering in V-Ray for SketchUp
Duration 2h 45m Project Files Included MP4
File Size: 1.57 GB
Download
http://s9.alxa.net/one/2024/06/Sketc...ior.Design.rar
Learn in practice how to create photorealistic visualizations.
What you’ll learn
Learn modeling in Sketchup in a fast and efficient way.
Create visualizations of two projects: Living Room and Bathroom
Learn how to create natural and artificial lights in SketchUp V-Ray
Create photorealistic materials.
Learn SketchUp Plugins, which will take your modeling skills to the next level

Requirements
Basic SketchUp knowledge
Windows PC or Mac
SketchUp and V-Ray software
Willingness to learn awesome things
Description
Do you want to create outstanding visualisation and present your projects at the highest level?
If yes, SketchUp V-Ray Visualization Course is just for you.
During the training, you will create two projects:
Visualizations of the Living Room and Bathroom.
Learn in practice how to create photorealistic visualizations.
We will show you how to avoid mistakes, speed up your work and create stunning visualisations.
From zero to hero The course is for beginners as well as professionals.
I will guide you step by step through the process of creating a visualization.
The highest quality.
Learn from out experience.
We will show you how to avoid mistakes, speed up your work and create stunning visualisations.
Materials to download With your the course, you get a library of models, materials, and lights for you to download.
From Modeling to Visualization.
The first step in creating impressive visualizations is correct model in SketchUp.
Detailed elements, grouped models and components, tags and property modelled tiles are necessary to create the highest quality project.
In the Living Room and Bathroom projects I will teach you how to model interiors correctly. Together we will create detailed elements and furniture.
It will increase the quality of your visualisation.
Lighting
During the course, you will get to know all the most important types of lighting .
You will learn how to set them in the correct way.
It will be: Sun Light, Dome Light + HDRI Maps, Rectangle Light, Mesh Light, Emissive Material, IES Light, Sphere Light
Materials
Photorealistic materials are one of the key elements in creating a stunning visualization.
I will teach you how to create materials by setting both: basic and advanced parameters.
After the course you will be able to create your own photorealistic materials.
Visualization and Postproduction
If you created a visualisation you can still improve it using V-Ray Post Production tool.
You can change the brightness of the scene, saturation, intensity of the particular lights.
All with just one click. Get to know the Post Production settings and enhance your visualization.
Who this course is for:
Students of Architecture & Interior Design
Architects
Interior Designers
Hobbyists
Anyone with an interest in 3D Modelling and Rendering in V-Ray for SketchUp
Duration 2h 45m Project Files Included MP4
File Size: 1.57 GB
Download
http://s9.alxa.net/one/2024/06/Sketc...ior.Design.rar