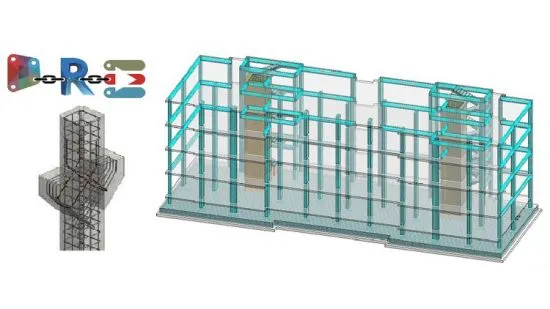Revit 3D Reinforcement Workshop With Dynamo
Workshop to make all elements reinforcement with Dynamo assistance

What you'll learn
Revit Reinforcement Settings
Reinforcement properties
How to create reinforcement manually for each element
Rebar shapes
Rebar bar type
Rebar Hooks
Reinforcement partitions
Annotate reinforcement drawings
Automate some workshop step with Dynamo
Automate Raft RFT using Dynamo
Automate columns necks RFT using Dynamo
Automate columns RFT using Dynamo
Automate slabs RFT using Dynamo
Automate beams RFT using Dynamo
Automate rebar detailing using Dynamo
Create bar bending schedules
Create sheets
Automate Isolated footings RFT using Dynamo
Automate retaining walls RFT using Dynamo
Automate wall footings RFT using Dynamo
Drop panel RFT using Dynmao
Concrete cross section dimensions Using Dynamo
BBS with rebar shape lengths using Dynamo
Requirements
Knowledge of Revit Structure
Description
في هذا الكورس سوف نقوم بعمل التسليح كاملا علي ريفيت بداية من موديل خرسانة فقط الي اكمال التسليح وسوف نقوم باستخدام دينامو لتسريع الكثير من الخطوات المتكررة والصعبة وسنقوم بعمل اخراج كامل للمشروع وعمل جداول حصر تفصيلية
-In this workshop, we will start with concrete buildings then we will create reinforcement for concrete elements, we will explain all reinforcement settings and properties, in addition, we will use Dynamo to automate many steps, we will create annotations and views for all elements, at the end we will create sheets and bar bending schedules.
-In this workshop, we will:
-Create Raft Reinforcement manually & using Dynamo.
Create columns necks Reinforcement manually & using Dynamo.
Create columns Reinforcement manually & using Dynamo.Create walls Reinforcement manually.
Create first-floor Reinforcement manually & using Dynamo.
Create beams Reinforcement manually & using Dynamo.
Create column views manually & using Dynamo.
Create beams views manually & using Dynamo.
Create plan views manually & using Dynamo.
Use Dynamo to set beams locations.
Use Dynamo to create BBS for each sheet.
Use Dynamo to create rebar shapes detailing-
You don't have to be a Dynamo user to be able to join this workshop.
-You have to be a Revit Structure user to be able to join this workshop.
-We will use Revit 2018 and Dynamo 1.3.3 in this workshop to be able to update files to any newer versions.
-You will get all the files of this workshop.
-You will get a Revit template for reinforcement.
Who this course is for
Structural engineer
BIM Engineers
Reinforcement Detailers
Reinforcement Draftsman
Last updated 4/2021
MP4 | Video: h264, 1280x720 | Audio: AAC, 44.1 KHz, 2 Ch
Language: Arabic | Duration: 21h 13m | Size: 13.9 GB
Download
*
Workshop to make all elements reinforcement with Dynamo assistance

What you'll learn
Revit Reinforcement Settings
Reinforcement properties
How to create reinforcement manually for each element
Rebar shapes
Rebar bar type
Rebar Hooks
Reinforcement partitions
Annotate reinforcement drawings
Automate some workshop step with Dynamo
Automate Raft RFT using Dynamo
Automate columns necks RFT using Dynamo
Automate columns RFT using Dynamo
Automate slabs RFT using Dynamo
Automate beams RFT using Dynamo
Automate rebar detailing using Dynamo
Create bar bending schedules
Create sheets
Automate Isolated footings RFT using Dynamo
Automate retaining walls RFT using Dynamo
Automate wall footings RFT using Dynamo
Drop panel RFT using Dynmao
Concrete cross section dimensions Using Dynamo
BBS with rebar shape lengths using Dynamo
Requirements
Knowledge of Revit Structure
Description
في هذا الكورس سوف نقوم بعمل التسليح كاملا علي ريفيت بداية من موديل خرسانة فقط الي اكمال التسليح وسوف نقوم باستخدام دينامو لتسريع الكثير من الخطوات المتكررة والصعبة وسنقوم بعمل اخراج كامل للمشروع وعمل جداول حصر تفصيلية
-In this workshop, we will start with concrete buildings then we will create reinforcement for concrete elements, we will explain all reinforcement settings and properties, in addition, we will use Dynamo to automate many steps, we will create annotations and views for all elements, at the end we will create sheets and bar bending schedules.
-In this workshop, we will:
-Create Raft Reinforcement manually & using Dynamo.
Create columns necks Reinforcement manually & using Dynamo.
Create columns Reinforcement manually & using Dynamo.Create walls Reinforcement manually.
Create first-floor Reinforcement manually & using Dynamo.
Create beams Reinforcement manually & using Dynamo.
Create column views manually & using Dynamo.
Create beams views manually & using Dynamo.
Create plan views manually & using Dynamo.
Use Dynamo to set beams locations.
Use Dynamo to create BBS for each sheet.
Use Dynamo to create rebar shapes detailing-
You don't have to be a Dynamo user to be able to join this workshop.
-You have to be a Revit Structure user to be able to join this workshop.
-We will use Revit 2018 and Dynamo 1.3.3 in this workshop to be able to update files to any newer versions.
-You will get all the files of this workshop.
-You will get a Revit template for reinforcement.
Who this course is for
Structural engineer
BIM Engineers
Reinforcement Detailers
Reinforcement Draftsman
Last updated 4/2021
MP4 | Video: h264, 1280x720 | Audio: AAC, 44.1 KHz, 2 Ch
Language: Arabic | Duration: 21h 13m | Size: 13.9 GB
Download
*