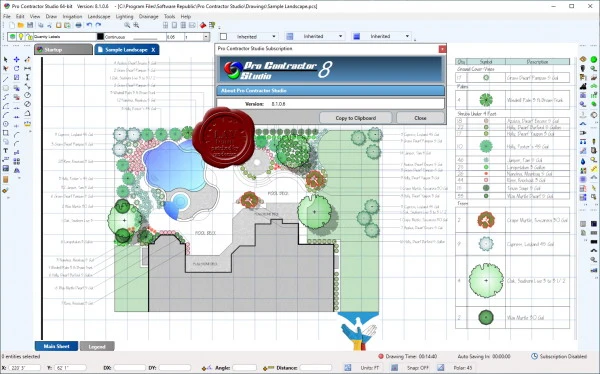Software Republic Pro Contractor Studio v8.1.0.6
Pro Contractor Studio is stand-alone design program that does not require any other CAD software to operate. The software is easy to use yet robust in its capabilities. Pro Contractor Studio installs directly onto your computer and does not require an Internet connection to operate. The intended use of the program is for any size residential project to medium size commercial drawings. With Pro Contractor Studio's easy to use drafting features you can be designing within minutes. Users can draft a property using the commands in the software, or import a scanned image of a plot plan and begin the design. The drawing screen is a WYSIWYG interface that shows the designer exactly what they will see when printing/plotting. Symbol sizes, colors, line types and scales all appear on the screen exactly as they will when output to a sheet of paper. The Online Learning Center includes a host of video tutorials to get users up and running as quickly as possible.The irrigation design features of Pro Contractor Studio™ are based on the powerful and proven RainCAD™ technology providing sprinkler placement, sprinkler distribution analysis, automatic pipe sizing, hydraulic calculations, material takeoffs, estimates of installation costs and more.
The irrigation design features of Pro Contractor Studio are based on the powerful and proven RainCAD technology providing sprinkler placement, sprinkler distribution analysis, automatic pipe sizing, hydraulic calculations, material takeoffs, estimates of installation costs and more. The landscape design features allow for the creation of beautifully colored drawings sure to help increase your sales closure rate. Commands include plant placement, a symbol trim command to combine overlapping symbols into one single symbol, shadow placement, quantity labels, area and volume calculations, complete symbol legend, material takeoff and more. The lighting design features allow for the creation of accurate accent lighting designs. Commands include fixture and transformer placement, wire and wire hops, total wattage and voltage drop calculations, complete symbol legend, material takeoff and more. The drainage design features allow for the easy creation of drainage designs. Commands include catch basin placement, linear drain placement, drainage pipe, runoff calculations, complete symbol legend, material takeoff and more.

File Size: 45.1 MB
Download
http://s9.alxa.net/one/2024/08/Softw...o.v8.1.0.6.rar
Pro Contractor Studio is stand-alone design program that does not require any other CAD software to operate. The software is easy to use yet robust in its capabilities. Pro Contractor Studio installs directly onto your computer and does not require an Internet connection to operate. The intended use of the program is for any size residential project to medium size commercial drawings. With Pro Contractor Studio's easy to use drafting features you can be designing within minutes. Users can draft a property using the commands in the software, or import a scanned image of a plot plan and begin the design. The drawing screen is a WYSIWYG interface that shows the designer exactly what they will see when printing/plotting. Symbol sizes, colors, line types and scales all appear on the screen exactly as they will when output to a sheet of paper. The Online Learning Center includes a host of video tutorials to get users up and running as quickly as possible.The irrigation design features of Pro Contractor Studio™ are based on the powerful and proven RainCAD™ technology providing sprinkler placement, sprinkler distribution analysis, automatic pipe sizing, hydraulic calculations, material takeoffs, estimates of installation costs and more.
The irrigation design features of Pro Contractor Studio are based on the powerful and proven RainCAD technology providing sprinkler placement, sprinkler distribution analysis, automatic pipe sizing, hydraulic calculations, material takeoffs, estimates of installation costs and more. The landscape design features allow for the creation of beautifully colored drawings sure to help increase your sales closure rate. Commands include plant placement, a symbol trim command to combine overlapping symbols into one single symbol, shadow placement, quantity labels, area and volume calculations, complete symbol legend, material takeoff and more. The lighting design features allow for the creation of accurate accent lighting designs. Commands include fixture and transformer placement, wire and wire hops, total wattage and voltage drop calculations, complete symbol legend, material takeoff and more. The drainage design features allow for the easy creation of drainage designs. Commands include catch basin placement, linear drain placement, drainage pipe, runoff calculations, complete symbol legend, material takeoff and more.

File Size: 45.1 MB
Download
http://s9.alxa.net/one/2024/08/Softw...o.v8.1.0.6.rar
