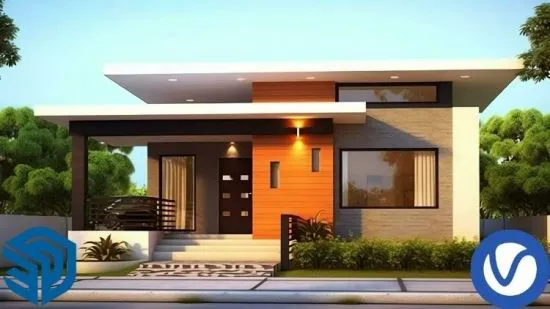3Bedrom Bungalow SketchUp from basic to advance Free version
3Bedroom bungalow 3D SketchUp pro design from basic to advance level, (Free version)

What you'll learn
Basic to advance free version
How to make use of the software tools
Get the paid version after you went through this
How to design 3D building using sketch up
Requirements
Make sure you have a good phone or laptop, recommended laptop
Stay in a cool pace to learn well
Never miss the paid version, first course on the page
Description
If you're looking to design 3D models using SketchUp and you're interested in learning from basic to advanced levels, here’s a guide tailored for the free version of SketchUp:Getting Started with SketchUp Free Introduction to SketchUp Free What is SketchUp Free? It’s a browser-based version of SketchUp that’s accessible without cost. It’s ideal for basic 3D modeling tasks.Basic Tools and Features Navigate the Interface: Learn how to use the toolbar, the drawing area, and the default panels.Basic Drawing: Start with basic shapes like rectangles, circles, and lines.Push/Pull Tool: This tool helps you extrude 2D shapes into 3D models.Move, Rotate, and Scale: Understand how to manipulate objects within your model.Creating Simple ModelsBuild a Basic Object: Practice creating simple objects like a chair or table.
Group and Component: Learn to group objects to manage them easily and use components to reuse elements.Intermediate Skills Detailed Modeling Precision Drawing: Use guidelines and inferencing to create accurate models.Layers and Tags: Organize your model using layers (now called tags) for better management.
Textures and Materials: Apply textures and colors to your models for a more realistic look.Advanced Tools Follow Me Tool: Create complex shapes by extruding a profile along a path.Intersect Faces: Use this tool to create detailed cuts and intersections in your model.Scale Tool: Learn advanced scaling techniques for fine-tuning your models.Component and Model Libraries Using 3D Warehouse: Access and integrate models from SketchUp’s 3D Warehouse into your projects.Creating Custom Components: Design and save your own components for reuse.Advanced Techniques Complex Geometry Advanced Shapes: Model intricate geometry and complex structures.Sculpting: Use tools to refine and sculpt your model for detailed designs.Rendering and Presentation Styles and Shadows: Apply different styles and shadows to enhance the visual appeal of your models.
Who this course is for
This course is for everyone who want to become 3D building designer
Also Architects
Published 9/2024
MP4 | Video: h264, 1280x720 | Audio: AAC, 44.1 KHz, 2 Ch
Language: English | Duration: 1h 9m | Size: 958 MB
Download
http://s9.alxa.net/one/2024/09/3Bedr...ee.version.rar
3Bedroom bungalow 3D SketchUp pro design from basic to advance level, (Free version)

What you'll learn
Basic to advance free version
How to make use of the software tools
Get the paid version after you went through this
How to design 3D building using sketch up
Requirements
Make sure you have a good phone or laptop, recommended laptop
Stay in a cool pace to learn well
Never miss the paid version, first course on the page
Description
If you're looking to design 3D models using SketchUp and you're interested in learning from basic to advanced levels, here’s a guide tailored for the free version of SketchUp:Getting Started with SketchUp Free Introduction to SketchUp Free What is SketchUp Free? It’s a browser-based version of SketchUp that’s accessible without cost. It’s ideal for basic 3D modeling tasks.Basic Tools and Features Navigate the Interface: Learn how to use the toolbar, the drawing area, and the default panels.Basic Drawing: Start with basic shapes like rectangles, circles, and lines.Push/Pull Tool: This tool helps you extrude 2D shapes into 3D models.Move, Rotate, and Scale: Understand how to manipulate objects within your model.Creating Simple ModelsBuild a Basic Object: Practice creating simple objects like a chair or table.
Group and Component: Learn to group objects to manage them easily and use components to reuse elements.Intermediate Skills Detailed Modeling Precision Drawing: Use guidelines and inferencing to create accurate models.Layers and Tags: Organize your model using layers (now called tags) for better management.
Textures and Materials: Apply textures and colors to your models for a more realistic look.Advanced Tools Follow Me Tool: Create complex shapes by extruding a profile along a path.Intersect Faces: Use this tool to create detailed cuts and intersections in your model.Scale Tool: Learn advanced scaling techniques for fine-tuning your models.Component and Model Libraries Using 3D Warehouse: Access and integrate models from SketchUp’s 3D Warehouse into your projects.Creating Custom Components: Design and save your own components for reuse.Advanced Techniques Complex Geometry Advanced Shapes: Model intricate geometry and complex structures.Sculpting: Use tools to refine and sculpt your model for detailed designs.Rendering and Presentation Styles and Shadows: Apply different styles and shadows to enhance the visual appeal of your models.
Who this course is for
This course is for everyone who want to become 3D building designer
Also Architects
Published 9/2024
MP4 | Video: h264, 1280x720 | Audio: AAC, 44.1 KHz, 2 Ch
Language: English | Duration: 1h 9m | Size: 958 MB
Download
http://s9.alxa.net/one/2024/09/3Bedr...ee.version.rar