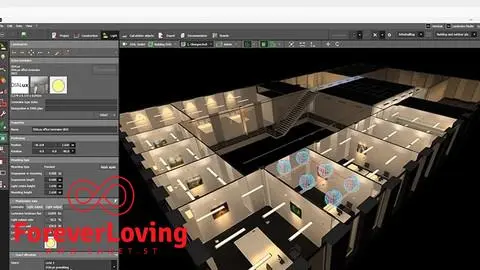Dialux Evo From Scratch
Learn the basic functions of ligting deign based on( EN12464 standard & DIALux evo)

What you'll learn
You will learn the theoretical method for lighting design based on EN12464
User Views , Drawings/DWG import , Site , Spaces & Cutout
Storey and building construction & Apertures
Furniture and Objects & Materials
Light , Luminaires & DIALux PlugIns
Calculation ,Calculation objects & Results
Documentation
Requirements
Good listener
Computer
Description
In DIALux evo course you will gain valuable insights and practical experience with the basic functions of DIALux evo In this course you learn the basic functions of DIALux evo. I will accompany you from the creation of the project to the placing of luminaires and calculation and output. You can manage your time, repeat sessions and choose the topics that are important to you within the module. COURSE CONTENT DIALux Evo user interface Basic setting Simple planning of an Indoor space Creating rooms from a sketch Importing an image file (JPEG) for designing a building Importing CAD plans (DWG, DXF)Inserting windows and doors Creating suspended ceilings and roofs Importing a further CAD plan Creating an outdoor scene Inserting furniture and objects Using colors and textures Using luminaire catalogues Inserting and arranging luminaires Calculation and overview of results False color rendering Basics of output configuration Course Objectives: By the end of this course, you will be able to: 1- Use DIALux evo to create, import and export CAD plans2- Position and configure luminaires in DIALux evo. 3- Create different light scenes in DIALux evo. 4- Analyze the results of your lighting designs in DIALux evo.5- create object calculation
Overview
Section 1: Lighting design and determination of the number of Luminaires-Theoretically
Lecture 1 Types Of Lighting
Lecture 2 Quantities of lighting units
Lecture 3 Optical properties of luminaires
Lecture 4 Lighting design and determination of the number of Luminaires
Section 2: Dialux Evo Intro
Lecture 5 Dialux Evo Interface
Lecture 6 Dialux Evo Lib
Section 3: Construction Works
Lecture 7 Import Cad File Into Dialux Evo
Lecture 8 Plans Menu in Construction Tab
Lecture 9 site
Lecture 10 Storey and Building Construction
Lecture 11 Apertures
Lecture 12 Spaces
Lecture 13 Furniture and Objects
Lecture 14 Cutouts & Materials
Section 4: Light Design Works
Lecture 15 Selection & Importing Luminaires
Lecture 16 Luminaires Arrangment-1
Lecture 17 Luminaires Arrangment-2
Lecture 18 Luminaires Arrangment-3
Section 5: Exporting Luminaires to Autocad File & Create Report
Lecture 19 Create Report From Dialux Evo
Lecture 20 Exporting Luminaires to Autocad File
Section 6: Results OverView
Lecture 21 Results OverView
Beginner Lighting Designers,Interior Designer,MEP engineers,Architect
Published 9/2024
MP4 | Video: h264, 1920x1080 | Audio: AAC, 44.1 KHz
Language: English | Size: 1.74 GB | Duration: 2h 21m
Download
*
Learn the basic functions of ligting deign based on( EN12464 standard & DIALux evo)

What you'll learn
You will learn the theoretical method for lighting design based on EN12464
User Views , Drawings/DWG import , Site , Spaces & Cutout
Storey and building construction & Apertures
Furniture and Objects & Materials
Light , Luminaires & DIALux PlugIns
Calculation ,Calculation objects & Results
Documentation
Requirements
Good listener
Computer
Description
In DIALux evo course you will gain valuable insights and practical experience with the basic functions of DIALux evo In this course you learn the basic functions of DIALux evo. I will accompany you from the creation of the project to the placing of luminaires and calculation and output. You can manage your time, repeat sessions and choose the topics that are important to you within the module. COURSE CONTENT DIALux Evo user interface Basic setting Simple planning of an Indoor space Creating rooms from a sketch Importing an image file (JPEG) for designing a building Importing CAD plans (DWG, DXF)Inserting windows and doors Creating suspended ceilings and roofs Importing a further CAD plan Creating an outdoor scene Inserting furniture and objects Using colors and textures Using luminaire catalogues Inserting and arranging luminaires Calculation and overview of results False color rendering Basics of output configuration Course Objectives: By the end of this course, you will be able to: 1- Use DIALux evo to create, import and export CAD plans2- Position and configure luminaires in DIALux evo. 3- Create different light scenes in DIALux evo. 4- Analyze the results of your lighting designs in DIALux evo.5- create object calculation
Overview
Section 1: Lighting design and determination of the number of Luminaires-Theoretically
Lecture 1 Types Of Lighting
Lecture 2 Quantities of lighting units
Lecture 3 Optical properties of luminaires
Lecture 4 Lighting design and determination of the number of Luminaires
Section 2: Dialux Evo Intro
Lecture 5 Dialux Evo Interface
Lecture 6 Dialux Evo Lib
Section 3: Construction Works
Lecture 7 Import Cad File Into Dialux Evo
Lecture 8 Plans Menu in Construction Tab
Lecture 9 site
Lecture 10 Storey and Building Construction
Lecture 11 Apertures
Lecture 12 Spaces
Lecture 13 Furniture and Objects
Lecture 14 Cutouts & Materials
Section 4: Light Design Works
Lecture 15 Selection & Importing Luminaires
Lecture 16 Luminaires Arrangment-1
Lecture 17 Luminaires Arrangment-2
Lecture 18 Luminaires Arrangment-3
Section 5: Exporting Luminaires to Autocad File & Create Report
Lecture 19 Create Report From Dialux Evo
Lecture 20 Exporting Luminaires to Autocad File
Section 6: Results OverView
Lecture 21 Results OverView
Beginner Lighting Designers,Interior Designer,MEP engineers,Architect
Published 9/2024
MP4 | Video: h264, 1920x1080 | Audio: AAC, 44.1 KHz
Language: English | Size: 1.74 GB | Duration: 2h 21m
Download
*