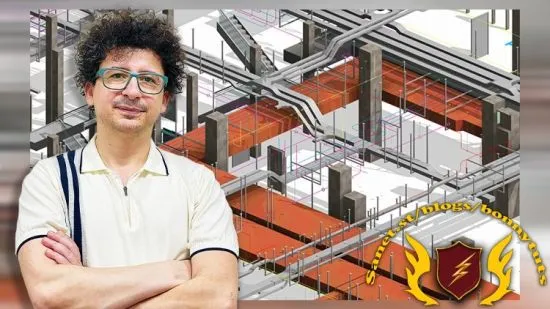Revit MEP HVAC- Complete Course

Duct Design, Revit MEP Families, Shop Drawings and Coordinate BIM Projects + RVT Files and complete project files

What you'll learn
====================================
pass:damaswiki.net
*
or
*
=====================================

Duct Design, Revit MEP Families, Shop Drawings and Coordinate BIM Projects + RVT Files and complete project files

What you'll learn
- HVAC Settings in Revit MEP Mechanical
- Duct Tools , Editing, and Settings
- Duct Elbow Family
- Duct Tee Family
- Duct Connections
- Duct Take-off in Revit
- Creating a Revit Family Example Based on Catalogs
- Estimation in HVAC Projects by Revit MEP
- MEP Fabrication in Revit
- Architectural Modeling Tools in Revit
- Sheet Layout in Revit MEP
- BCF and Teamwork in BIM Projects
- AutoCAD File Link in Revit
- IFC Format Link in Revit
- Building Parameters in Revit
- DWFx Link in Revit
- Point Cloud and Navisworks Link in Revit
- Coordinate Panel Tools in Revit
- Documentation in Revit and BIM
- Clash Detection in Navisworks
- Print in Revit
====================================
pass:damaswiki.net
*
or
*
=====================================
