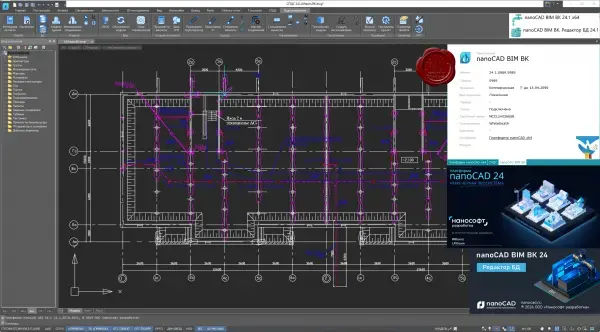nanoSoft nanoCAD BIM Водопровод Канализация 2024 v24.1
nanoCAD BIM Water Supply Sewerage - BIM/TIM solution on the nanoCAD platform for designing and calculating models of internal water supply, sewerage and fire extinguishing systems.

Tasks
Design of water supply and sewerage systems.
Design of automatic fire extinguishing systems.
Automatic and manual arrangement of equipment.
Automatic calculations of the model and equipment.
Automatic generation of reports and specifications.
Automatic checks of the model for the correctness of its construction.
Advantages
Calculation and preparation of documentation according to Russian standards. Preparation of documentation according to the requirements of Russian regulatory documents. Strict compliance of calculations with the instructions of SP 30.13330.2020 and SP 485.1311500.2020, automatic selection of valves, devices, pipe diameters.
Work with databases of equipment manufacturers. Equipment model databases include pipelines and fittings for them, shut-off valves, plumbing fixtures, special equipment. All databases are open for editing and replenishment.
Correct relationship between 3D models and 2D drawings. The program functionality allows you to automatically obtain a correct 3D model based on 2D drawings, without resorting to additional manual modification of the model.
Automatic generation of reporting documents. Generation of a wide range of design documents (equipment layout and pipeline laying plans, axonometric diagrams, hydraulic reports, specifications, etc.)
Key features
Hydraulic calculation of water supply and sewerage. Compliance with the requirements of SNiP 2.04.01-85*, SP 30.13330.2012, SP 30.13330.16 and SP 30.13330.2020. When performing the calculation, the program calculates a three-dimensional model of the systems, calculates the average water velocity and hydraulic slope. Based on these calculations, fittings, devices, pipe diameters are selected and a report is generated for each system.
Calculation of fire-fighting water supply. Compliance with the requirements of SNiP 2.04.01-85*, SP 30.13330.2012, SP 30.13330.16 and SP 30.13330.2020 for both fire-fighting water supply and domestic and drinking water supply with connected PCs. Water consumption for fire hydrants is determined according to table SP 10.13130.2020. The program automatically selects the diameter and fittings for the fire-fighting water supply. A hydraulic report is also generated.
Calculation of the installation of water sprinkler and deluge fire extinguishing. The calculation can be performed both separately and combined with the internal fire-fighting water supply system in accordance with SP 485.1311500.2020. It is possible to customize the characteristics of rooms or fire extinguishing zones, perform calculations of dead-end and ring systems, and generate a report on sprinklers for each room.
File Size: 1.25 GB
Download
*
nanoCAD BIM Water Supply Sewerage - BIM/TIM solution on the nanoCAD platform for designing and calculating models of internal water supply, sewerage and fire extinguishing systems.

Tasks
Design of water supply and sewerage systems.
Design of automatic fire extinguishing systems.
Automatic and manual arrangement of equipment.
Automatic calculations of the model and equipment.
Automatic generation of reports and specifications.
Automatic checks of the model for the correctness of its construction.
Advantages
Calculation and preparation of documentation according to Russian standards. Preparation of documentation according to the requirements of Russian regulatory documents. Strict compliance of calculations with the instructions of SP 30.13330.2020 and SP 485.1311500.2020, automatic selection of valves, devices, pipe diameters.
Work with databases of equipment manufacturers. Equipment model databases include pipelines and fittings for them, shut-off valves, plumbing fixtures, special equipment. All databases are open for editing and replenishment.
Correct relationship between 3D models and 2D drawings. The program functionality allows you to automatically obtain a correct 3D model based on 2D drawings, without resorting to additional manual modification of the model.
Automatic generation of reporting documents. Generation of a wide range of design documents (equipment layout and pipeline laying plans, axonometric diagrams, hydraulic reports, specifications, etc.)
Key features
Hydraulic calculation of water supply and sewerage. Compliance with the requirements of SNiP 2.04.01-85*, SP 30.13330.2012, SP 30.13330.16 and SP 30.13330.2020. When performing the calculation, the program calculates a three-dimensional model of the systems, calculates the average water velocity and hydraulic slope. Based on these calculations, fittings, devices, pipe diameters are selected and a report is generated for each system.
Calculation of fire-fighting water supply. Compliance with the requirements of SNiP 2.04.01-85*, SP 30.13330.2012, SP 30.13330.16 and SP 30.13330.2020 for both fire-fighting water supply and domestic and drinking water supply with connected PCs. Water consumption for fire hydrants is determined according to table SP 10.13130.2020. The program automatically selects the diameter and fittings for the fire-fighting water supply. A hydraulic report is also generated.
Calculation of the installation of water sprinkler and deluge fire extinguishing. The calculation can be performed both separately and combined with the internal fire-fighting water supply system in accordance with SP 485.1311500.2020. It is possible to customize the characteristics of rooms or fire extinguishing zones, perform calculations of dead-end and ring systems, and generate a report on sprinklers for each room.
File Size: 1.25 GB
Download
*