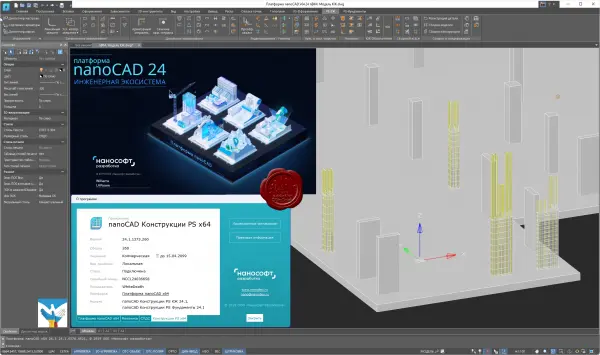nanoSoft nanoCAD Конструкции 2024 v24.1
Main functions of the KZh module:
development of KZh and KZhI grade drawings in accordance with Russian standards;
development of KZh and KZhI grade drawings in accordance with DBN B.2.6-98:2009 (Ukraine);
universal tools for schematic and detailed reinforcement;
automatic control of design standards according to SNiP 2.03.01-84, SP 52-101-2003;
automatic specification of reinforcement products;
automatic design and specification of welded meshes according to GOST 23279-2012;
drawing of non-standard reinforcement products;
automated drawing of reinforcement products: clamps, studs, spirals, clamps, etc.;
use of standard and creation of custom embedded products;
expanded capabilities for working with rolled metal elements;
the ability to obtain all types of specifications, including steel consumption lists and parts lists with automatic insertion of part sketches;
selection and design of lintels;
automatic generation of specifications and lists;
automated layout of floor slabs on floor sections with the ability to edit the section;
ensuring full compatibility with drawings made in Project StudioCS versions 5.5, 5.6, 6.0 and 7.0.

The nanoCAD Structures - Foundations module is part of the nanoCAD Structures software package and is used to prepare layout diagrams and drawings of columnar foundations on pile and natural foundations. The module supports the calculation of the foundation by deformations for the foundations of columns of industrial and civil buildings, the calculation of a pile bush for strength by the bearing capacity of the pile and the calculation of monolithic and precast strip foundations.
Calculation, design and obtaining a set of working drawings of columnar foundations on pile and natural foundations. Calculation, design and obtaining a set of working drawings of monolithic and strip foundations on pile and natural foundations.
Drawing pile foundations of various configurations (with automatic graphic separation of elements that differ in parameters) and obtaining stage-by-stage and summary specifications for pile fields.
Preparation of output documentation using the "Registration" module in strict accordance with the requirements of SPDS.
Calculation, design and obtaining a set of working drawings of precast strip foundations on a natural foundation and walls made of FBP blocks.
Calculation and design of foundations are carried out in accordance with the following regulatory documents:
SNiP 2.02.01-83 Foundations of Buildings and Structures;
Manual for Designing Foundations of Buildings and Structures (Moscow, 1986);
SNiP 2.02.03-85 Pile Foundations;
SP 50-102-2003 Design and construction of pile foundations;
SNiP 2.01.07-85 Loads and impacts.
File Size: 939 MB
Download
*
Main functions of the KZh module:
development of KZh and KZhI grade drawings in accordance with Russian standards;
development of KZh and KZhI grade drawings in accordance with DBN B.2.6-98:2009 (Ukraine);
universal tools for schematic and detailed reinforcement;
automatic control of design standards according to SNiP 2.03.01-84, SP 52-101-2003;
automatic specification of reinforcement products;
automatic design and specification of welded meshes according to GOST 23279-2012;
drawing of non-standard reinforcement products;
automated drawing of reinforcement products: clamps, studs, spirals, clamps, etc.;
use of standard and creation of custom embedded products;
expanded capabilities for working with rolled metal elements;
the ability to obtain all types of specifications, including steel consumption lists and parts lists with automatic insertion of part sketches;
selection and design of lintels;
automatic generation of specifications and lists;
automated layout of floor slabs on floor sections with the ability to edit the section;
ensuring full compatibility with drawings made in Project StudioCS versions 5.5, 5.6, 6.0 and 7.0.

The nanoCAD Structures - Foundations module is part of the nanoCAD Structures software package and is used to prepare layout diagrams and drawings of columnar foundations on pile and natural foundations. The module supports the calculation of the foundation by deformations for the foundations of columns of industrial and civil buildings, the calculation of a pile bush for strength by the bearing capacity of the pile and the calculation of monolithic and precast strip foundations.
Calculation, design and obtaining a set of working drawings of columnar foundations on pile and natural foundations. Calculation, design and obtaining a set of working drawings of monolithic and strip foundations on pile and natural foundations.
Drawing pile foundations of various configurations (with automatic graphic separation of elements that differ in parameters) and obtaining stage-by-stage and summary specifications for pile fields.
Preparation of output documentation using the "Registration" module in strict accordance with the requirements of SPDS.
Calculation, design and obtaining a set of working drawings of precast strip foundations on a natural foundation and walls made of FBP blocks.
Calculation and design of foundations are carried out in accordance with the following regulatory documents:
SNiP 2.02.01-83 Foundations of Buildings and Structures;
Manual for Designing Foundations of Buildings and Structures (Moscow, 1986);
SNiP 2.02.03-85 Pile Foundations;
SP 50-102-2003 Design and construction of pile foundations;
SNiP 2.01.07-85 Loads and impacts.
File Size: 939 MB
Download
*
