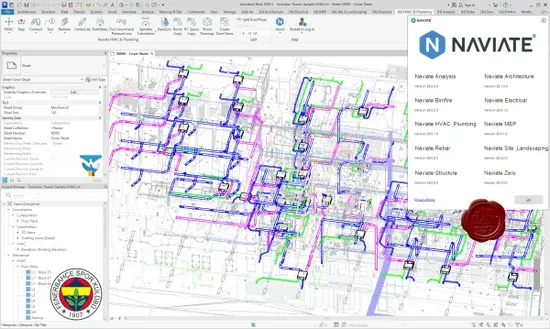Symetri Naviate Suite for Autodesk Revit 2025
Naviate Analysis (Daylight) effortlessly automates daylight factor and daylight area ratio calculations in your BIM model to optimize lighting, window placement, and design elements. Create brighter, more comfortable work and living spaces with ease.

Naviate Architecture seamlessly integrates with the Revit platform, enhancing the collaboration features of BIM. With standardized concepts for detail levels, material definitions, and naming conventions, it ensures a smoother and more efficient design process for your projects.
Naviate Bimfire is made for Fire Safety Engineers to work directly in Revit. It enables you to transmit data from your Fire Safety models to the other collaborators in a building project. Instead of writing documentation and redlining Fire Safety drawings on the architectural PDF, Bimfire enables you to add documentation right into the building model — and to the elements within the underlying model too. This makes it much easier to add, find, and update Fire Safety information as needed.
Revit with Naviate Electrical allows you to work collaboratively and optimally in a building information modeling (BIM) environment. Electrical designs can be created simultaneously in both 3D and 2D, a big advantage when satisfying increasing demands and mandates for BIM delivery.
Naviate HVAC & Plumbing streamlines the design of HVAC, plumbing, and sprinkler systems in full 3D, with support for collaborative BIM projects.
Naviate MEP streamlines your design process by seamlessly integrating with Revit, making it easier to create efficient mechanical, electrical, and plumbing systems. With automated tools and smart workflows, you’ll save time, reduce errors, and ensure your projects meet industry standards—so you can focus on delivering high-quality results faster.
Naviate Rebar streamlines 3D reinforcement detailing for Autodesk Revit. It helps you work faster, reduce errors, and handle complex projects with ease. Connected workflows help deliver construction ready models that meet local detailing codes. Save time on tasks and focus on what matters. Transform your workflow with Naviate Rebar.
Naviate Site & Landscaping enhances Revit for Landscape Architects by offering a specialized Landscape Information Model (LIM) with custom features designed specifically for landscape design including a comprehensive set of tools, content, and workflows, along with template files rich in landscape-specific features, symbols, line styles, and a diverse range of plants and trees. Begin your projects with our pre-set configurations and standard setups, all crafted to ensure optimal work methodologies and a smoother, more intuitive experience for Landscape Architects.
Naviate Structure - an industry leading product that enables structural designers to automate modelling, detailing & scheduling of structural systems in Revit. Deliver rebar bending schedules and details to any global standard and extend traditional Revit workflows with powerful features for piling, concrete modelling, and documentation.
Naviate Zero makes smart, sustainable material selections directly in your Revit model.
File Size: 567 MB
Download
*
Naviate Analysis (Daylight) effortlessly automates daylight factor and daylight area ratio calculations in your BIM model to optimize lighting, window placement, and design elements. Create brighter, more comfortable work and living spaces with ease.

Naviate Architecture seamlessly integrates with the Revit platform, enhancing the collaboration features of BIM. With standardized concepts for detail levels, material definitions, and naming conventions, it ensures a smoother and more efficient design process for your projects.
Naviate Bimfire is made for Fire Safety Engineers to work directly in Revit. It enables you to transmit data from your Fire Safety models to the other collaborators in a building project. Instead of writing documentation and redlining Fire Safety drawings on the architectural PDF, Bimfire enables you to add documentation right into the building model — and to the elements within the underlying model too. This makes it much easier to add, find, and update Fire Safety information as needed.
Revit with Naviate Electrical allows you to work collaboratively and optimally in a building information modeling (BIM) environment. Electrical designs can be created simultaneously in both 3D and 2D, a big advantage when satisfying increasing demands and mandates for BIM delivery.
Naviate HVAC & Plumbing streamlines the design of HVAC, plumbing, and sprinkler systems in full 3D, with support for collaborative BIM projects.
Naviate MEP streamlines your design process by seamlessly integrating with Revit, making it easier to create efficient mechanical, electrical, and plumbing systems. With automated tools and smart workflows, you’ll save time, reduce errors, and ensure your projects meet industry standards—so you can focus on delivering high-quality results faster.
Naviate Rebar streamlines 3D reinforcement detailing for Autodesk Revit. It helps you work faster, reduce errors, and handle complex projects with ease. Connected workflows help deliver construction ready models that meet local detailing codes. Save time on tasks and focus on what matters. Transform your workflow with Naviate Rebar.
Naviate Site & Landscaping enhances Revit for Landscape Architects by offering a specialized Landscape Information Model (LIM) with custom features designed specifically for landscape design including a comprehensive set of tools, content, and workflows, along with template files rich in landscape-specific features, symbols, line styles, and a diverse range of plants and trees. Begin your projects with our pre-set configurations and standard setups, all crafted to ensure optimal work methodologies and a smoother, more intuitive experience for Landscape Architects.
Naviate Structure - an industry leading product that enables structural designers to automate modelling, detailing & scheduling of structural systems in Revit. Deliver rebar bending schedules and details to any global standard and extend traditional Revit workflows with powerful features for piling, concrete modelling, and documentation.
Naviate Zero makes smart, sustainable material selections directly in your Revit model.
File Size: 567 MB
Download
*