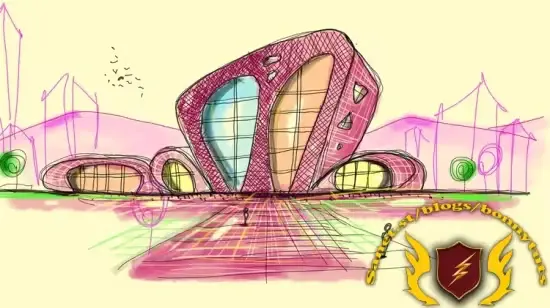Introduction to Architectural Sketching
Turn your architectural ideas into reality!
What you'll learn
Visualize and construct sketches in 1-point, 2-point, and 3-point perspectives, building a foundation in architectural drawing.
Understand how light and shadow play a role in architectural sketches and apply basic shading techniques to create realistic depth.
Bring sketches to life by adding basic details like people, trees, and environmental elements to convey atmosphere and scale.
Use Pantone markers, and discover how coloring can add vibrancy and dimension to your sketches.
Explore the role of different pen sizes and techniques to add clarity and emphasis, using line weight to define materials, structures, and focal points in your

Requirements
This course is for people who are interested in developing their sketching and creative skills. No experience is required.
Description
Architectural sketching is more than just drawing—it’s a way of seeing, thinking, and expressing ideas. With just a few strokes, you can capture the essence of a space, translate complex forms into simple lines, and bring your imagination to life. This course provides a comprehensive introduction to sketching techniques that will help you observe, analyze, and represent architecture with confidence.
You will explore composition, proportion, perspective, and the essential tools that shape your sketching style.Through hands-on exercises, you will learn how to break down complex structures into simple forms, create depth using light and shadow, and bring sketches to life with figures, trees, and environmental elements.
The course covers both freehand and structured sketching methods, allowing you to develop your own expressive style while also understanding technical representation through plans, sections, and elevations. You will discover how sketching can be a tool for creativity, storytelling, and problem-solving in architecture and design.Whether you are a beginner or looking to refine your skills, this course will help you build confidence in architectural sketching.
By the end, you will have a strong foundation to create dynamic and engaging sketches, whether for personal exploration, professional use, or academic projects. You will also learn how to curate and present your sketches as part of a compelling portfolio. No matter your background, this course will help you unlock the power of sketching and transform the way you see and interact with the built environment.
Who this course is for
Architecture and design students and professionals who are interested in learning and enhancing their sketching skills.
Published 2/2025
Created by Moshe Katz
MP4 | Video: h264, 1280x720 | Audio: AAC, 44.1 KHz, 2 Ch
Level: Beginner | Genre: eLearning | Language: English | Duration: 25 Lectures ( 5h 33m ) | Size: 4.8 GB
Download
*
Turn your architectural ideas into reality!
What you'll learn
Visualize and construct sketches in 1-point, 2-point, and 3-point perspectives, building a foundation in architectural drawing.
Understand how light and shadow play a role in architectural sketches and apply basic shading techniques to create realistic depth.
Bring sketches to life by adding basic details like people, trees, and environmental elements to convey atmosphere and scale.
Use Pantone markers, and discover how coloring can add vibrancy and dimension to your sketches.
Explore the role of different pen sizes and techniques to add clarity and emphasis, using line weight to define materials, structures, and focal points in your

Requirements
This course is for people who are interested in developing their sketching and creative skills. No experience is required.
Description
Architectural sketching is more than just drawing—it’s a way of seeing, thinking, and expressing ideas. With just a few strokes, you can capture the essence of a space, translate complex forms into simple lines, and bring your imagination to life. This course provides a comprehensive introduction to sketching techniques that will help you observe, analyze, and represent architecture with confidence.
You will explore composition, proportion, perspective, and the essential tools that shape your sketching style.Through hands-on exercises, you will learn how to break down complex structures into simple forms, create depth using light and shadow, and bring sketches to life with figures, trees, and environmental elements.
The course covers both freehand and structured sketching methods, allowing you to develop your own expressive style while also understanding technical representation through plans, sections, and elevations. You will discover how sketching can be a tool for creativity, storytelling, and problem-solving in architecture and design.Whether you are a beginner or looking to refine your skills, this course will help you build confidence in architectural sketching.
By the end, you will have a strong foundation to create dynamic and engaging sketches, whether for personal exploration, professional use, or academic projects. You will also learn how to curate and present your sketches as part of a compelling portfolio. No matter your background, this course will help you unlock the power of sketching and transform the way you see and interact with the built environment.
Who this course is for
Architecture and design students and professionals who are interested in learning and enhancing their sketching skills.
Published 2/2025
Created by Moshe Katz
MP4 | Video: h264, 1280x720 | Audio: AAC, 44.1 KHz, 2 Ch
Level: Beginner | Genre: eLearning | Language: English | Duration: 25 Lectures ( 5h 33m ) | Size: 4.8 GB
Download
*