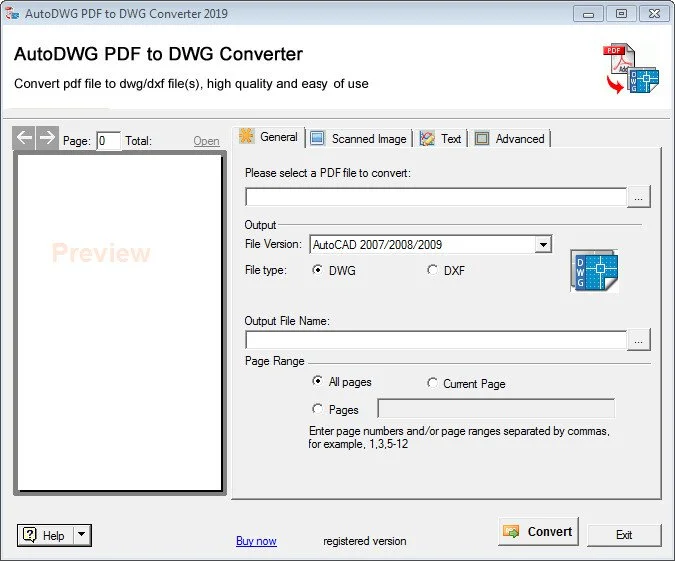AutoDWG PDF to DWG Converter Pro 2019 3.9.1
This converter is to convert PDF into DWG and DXF, as well as vector and raster into vectorized editable drawing, the version of AutoCAD 2019~R14 is supported

Key features:
Enhanced conversion quality by Smart Object Recognition;
Convert PDF to editable DWG and DXF file;
Retaining accuracy of lines, arcs, and True Type texts;
Accepts single page and multi-page PDF input;
Support specific page(s) conversion;
Convert raster image to vector entities;
Batch conversion supported (Pro version only*).
Retain arcs:
Using Smart Object Recognition technology, arc in PDF retain its accuracy and clearness. See below images comparing our AutoDWG with a leading competitor.
Retain lines:
It is a basic function, but others may not always keep its correctness of location, shape and thickness, we’ve been experienced dealing these problems.
Retain Texts:
Wanna search and change text? It also works! You may scratch those selectable texts in your original PDF file and texts will be re-created in the DWG/DXF file.
Retain solids:
Need to convert solids and hatches from PDF to DWG, or just to keep border lines of those entities? AutoDWG PDF to DWG converter is the choice!
Raster to Vector:
Having hand draw or scanned blueprint? No problem, this program is capable of vectorizing scanned raster images, and converting them to central lines or border lines.
Whats New:
AutoCAD 2019~R14 is supported.
50MB
Download
*
This converter is to convert PDF into DWG and DXF, as well as vector and raster into vectorized editable drawing, the version of AutoCAD 2019~R14 is supported

Key features:
Enhanced conversion quality by Smart Object Recognition;
Convert PDF to editable DWG and DXF file;
Retaining accuracy of lines, arcs, and True Type texts;
Accepts single page and multi-page PDF input;
Support specific page(s) conversion;
Convert raster image to vector entities;
Batch conversion supported (Pro version only*).
Retain arcs:
Using Smart Object Recognition technology, arc in PDF retain its accuracy and clearness. See below images comparing our AutoDWG with a leading competitor.
Retain lines:
It is a basic function, but others may not always keep its correctness of location, shape and thickness, we’ve been experienced dealing these problems.
Retain Texts:
Wanna search and change text? It also works! You may scratch those selectable texts in your original PDF file and texts will be re-created in the DWG/DXF file.
Retain solids:
Need to convert solids and hatches from PDF to DWG, or just to keep border lines of those entities? AutoDWG PDF to DWG converter is the choice!
Raster to Vector:
Having hand draw or scanned blueprint? No problem, this program is capable of vectorizing scanned raster images, and converting them to central lines or border lines.
Whats New:
AutoCAD 2019~R14 is supported.
50MB
Download
*


